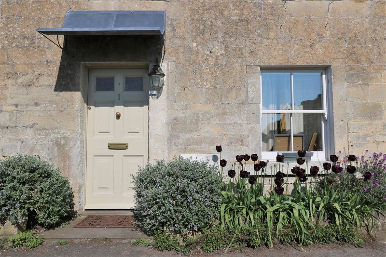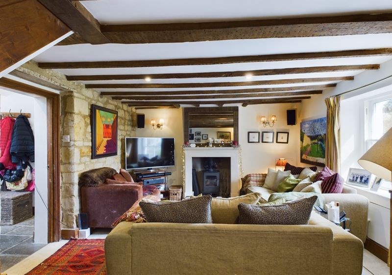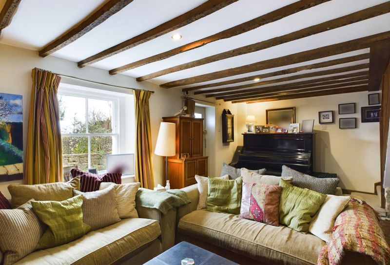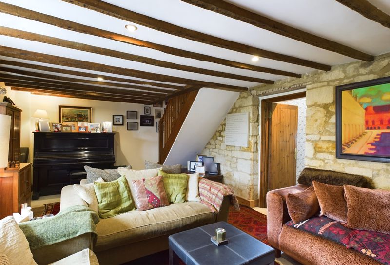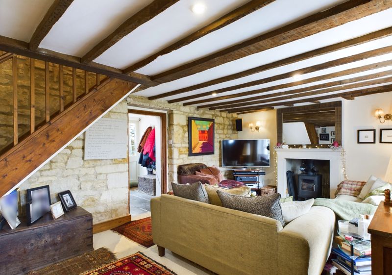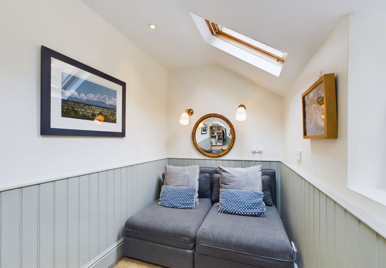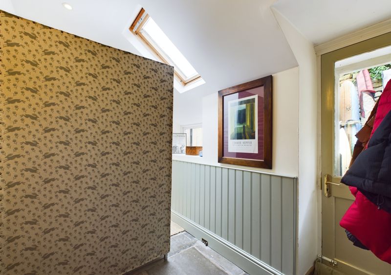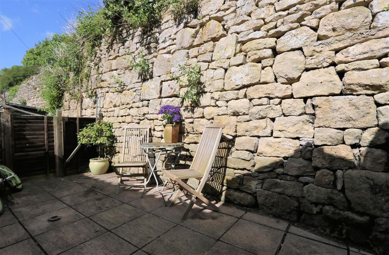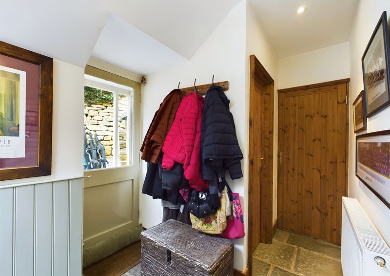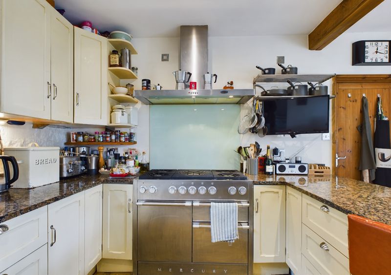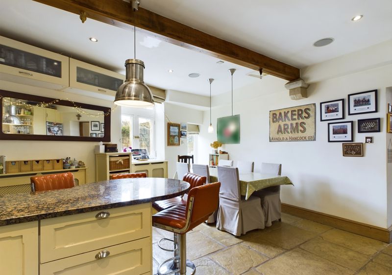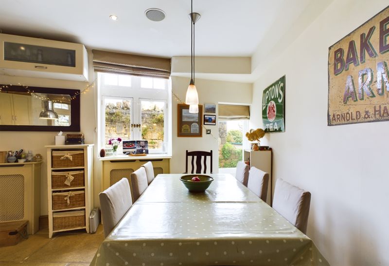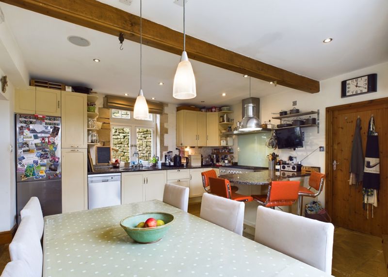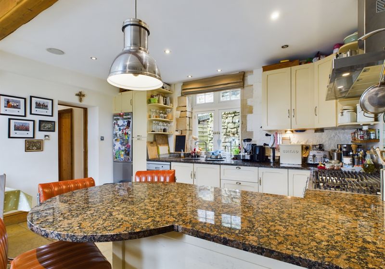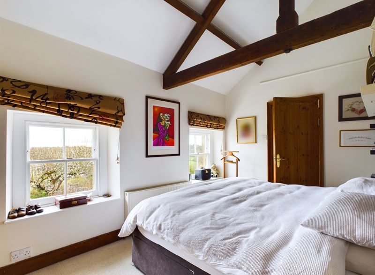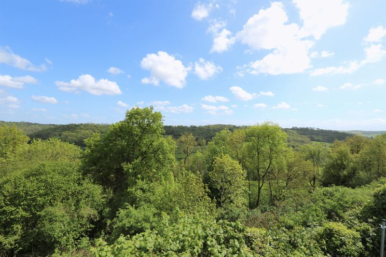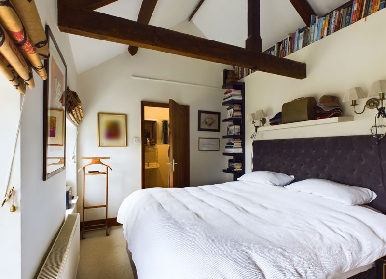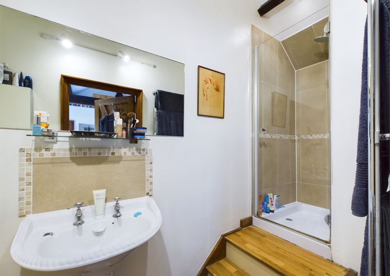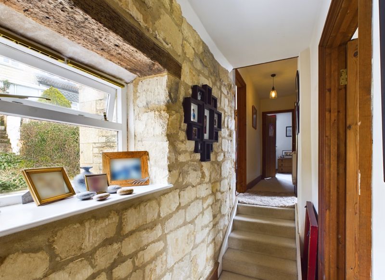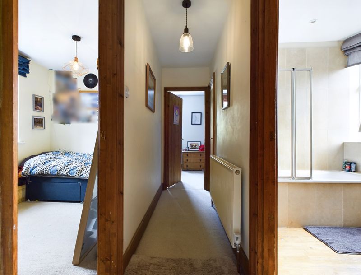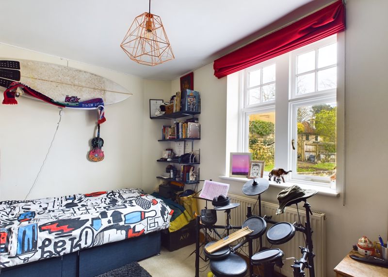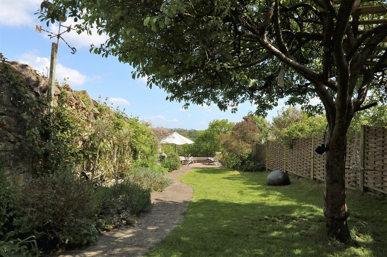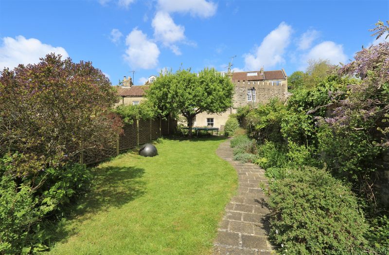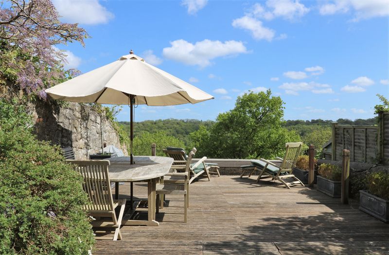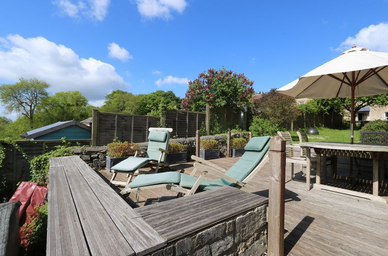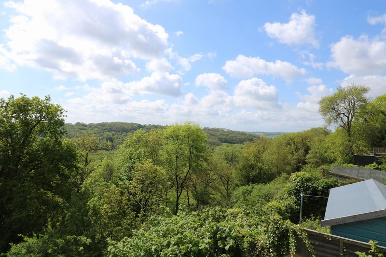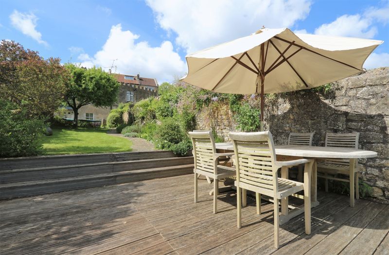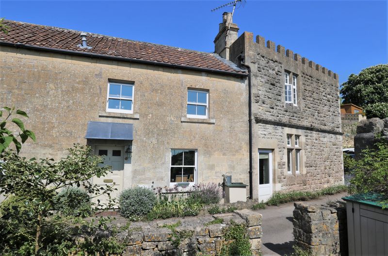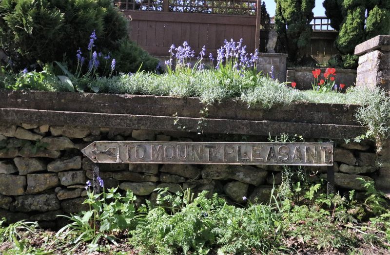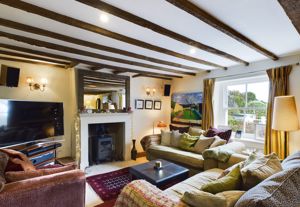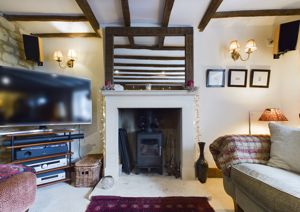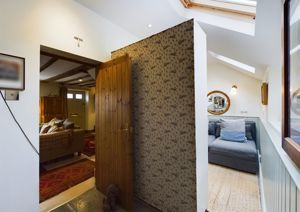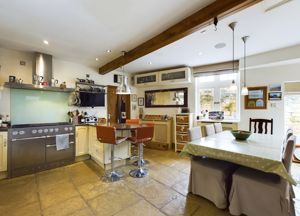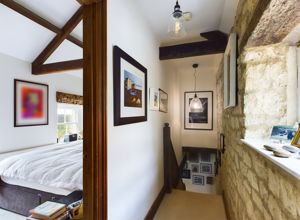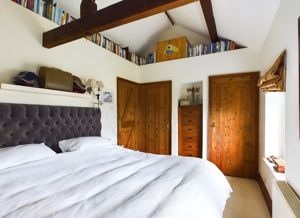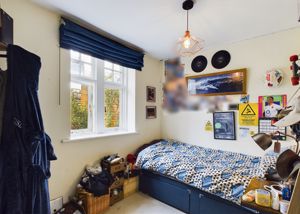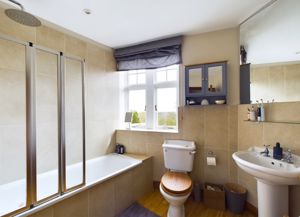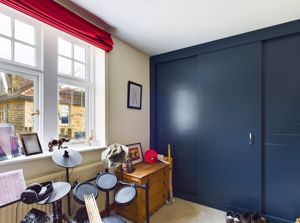Narrow Your Search...
Mount Pleasant Monkton Combe, Bath
Guide Price £750,000
Please enter your starting address in the form input below.
Please refresh the page if trying an alternate address.
- **Viewings on Saturday 15th March**
- Stunning panoramic countryside views
- Very peaceful location
- Delightful south facing gardens
- Period features throughout
- Off-street parking
A very unique three bedroom end terrace home in a truly beautiful location. Set in an elevated position with charming gardens providing far reaching panoramic countryside views. Peaceful location but still within walking distance of local village amenities and schooling.
Description
They say it is all in the name and this delightful cottage does not disappoint being set in the most 'pleasant' of locations and providing simply stunning countryside views. It is set at the end of this row of terrace cottages and is unique in its appearance with its crenelated parapet roof line. You approach the property along a private road and once at the front door you are immediately drawn to take in the surrounding countryside views towards the end of the garden. Once inside the sitting room is a lovely light room with feature log burner fireplace and exposed beam ceiling providing a very cosy living space. This room also provides stairs to the first floor and access through to the study. The study is a useful space for a home office with plenty of storage and access to the rear courtyard garden and kitchen diner. The kitchen diner is a spacious family dining room with modern units, Range cooker, breakfast bar and flagstone floor. It provides access to the garage/utility area to the side aspect too with storage space and plumbing for appliances. To the first floor the part exposed stone walled landing leads to all bedrooms and the family bathroom. Bedroom one is an absolute delight with exposed beam vaulted ceiling and two sash windows which overlook the garden and stunning countryside views beyond. A door leads to an ensuite shower room with shower, WC and wash basin. There are two further bedrooms and a family bathroom again providing delightful countryside views. Externally you cross the private lane into the southerly aspect garden which is laid to lawn with richly stocked beds, established shrubs and fruit tree. A winding stone path leads you down to the rear decked seating area which is simply stunning. Once here the whole treetop countryside panorama opens up with views across the Monkton Combe valley. You’d envisage spending many hours in this delightful garden and would appreciate the views and tranquillity for years to come. In our opinion this cottage has it all and would suit professional couples, families or downsizers alike. A real rural retreat on the edge of the city.
Location
This charming home is situated in an elevated rural location at the end of a terrace of period cottages. With a south easterly facing garden where you can marvel at the wide ranging panoramic views across the woodland covered valley. A very peaceful and tranquil setting with a friendly community feel to the terrace of houses. Mount Pleasant is situated equidistance between Combe Down and Monkton Combe villages and approximately 3 miles to the south of the city of Bath. Combe Down offers an abundance of amenities with small supermarkets, deli, post office, doctors, dentists and all levels of schooling. Within Monkton Combe village is the acclaimed gastro pub/restaurant The Wheelwrights Arms, the highly regarded Monkton Combe senior school and St. Michael’s church. A countryside walk away is the Kennet & Avon canal with cafe and boat/cycle hire available to enjoy the surrounding countryside. Nearby you will also find the excellent country club Combe Grove Manor Spa Hotel, which provides fine dining, gymnasium, swimming facilities, and tennis courts.
Lounge
Solid wooden entrance door, neutral carpet throughout, exposed beam ceiling, log burning stove inset Bath stone surround and hearth, original sash window to the front aspect, television point, two wall mounted lights, exposed bath stone wall, two radiators, access to further ground floor accommodation, stairs to the first floor landing.
Office/ Work space
Flagstone flooring throughout, rear access to the rear garden, two sky lights, freestanding wall to wall storage unit, spot lights, radiator.
Kitchen/Diner
With a range of solid wall and base kitchen units finished off with granite work surfaces, Siemens dishwasher, Siemens fridge/freezer, double glazed window to the rear aspect with two further windows to the front aspect, Mercury Range oven with range master extractor hood over, five ring gas hob, flagstone flooring throughout, two radiators with covers, spot lights throughout, space for a large dining table, access to the utility/ store room.
Utility Room/ Storage room
Flagstone flooring throughout, wooden storage bench with further shelving over, space and plumbing for a washing machine, space for a tumble dryer, extractor fan, large wooden door providing side access.
Cloakroom
Low level w.c, wash hand basin with storage under, flagstone flooring, spot lights, extractor fan, storage shelves.
First Floor Landing
Landing with neutral carpet, access to three double bedroom with the master having an en-suite, family bathroom, large airing cupboard, exposed Bath stone wall, window to the rear aspect.
Bedroom One
Neutral carpet throughout, high vaulted ceiling, built in storage cupboard with further built in wardrobe, two double glazed sash windows to the front aspect with valley views, radiator, door to en-suite.
En-suite
White suite which includes a wash hand basin, low level w.c, engineered oak floor, ladder radiator, spot lights, large shower cubicle with mains waterfall shower, extractor fan.
Bedroom Two
Neutral carpet, radiator, window to the side aspect, large wall to wall built in wooden storage cupboards.
Bedroom Three
Neutral carpet, window to the rear aspect, radiator.
Family Bathroom
Window to the front aspect, white suite which includes a bath with mixer taps and shower attachment and shower screen, low level w.c, wash hand basin, engineered oak flooring, ladder radiator.
Rear Garden
Patio tiles, side access, seating areas.
Front Garden
The garden to the front does not adjoin the house and is divided by a lane. Mature garden with many border shrubs, laid to lawn with decked seating area to the far end of the garden, electrical supply, external water tap.
Broadband
High speed broadband up to 38Mb (estimated speed: 4Mb) Fibre optic broadband up to 76Mb *data supplied by uSwitch
Stamp Duty
You may have to pay £25,000.00 in stamp duty. The Stamp Duty exemption ends 31st March 2025.
Council Tax
Band - C
EPC Rating
Band - F
Viewings
This property is marketed by TYNINGS Ltd as a sole agent and viewings are strictly by appointment only. All viewings are accompanied and by prior arrangement. Please do contact us to arrange a viewing.
Disclaimer
TYNINGS, their clients and any joint agents give notice that: They assume no responsibility for any statement that may be made in these particulars. These particulars do not form part of any offer or contract and must not be relied upon as statements or representations of fact. Any areas, measurements or distances are approximate. The text, photographs and plans are for guidance only and are not necessarily comprehensive. It should not be assumed that the property has all necessary planning; building regulation or other consents and TYNINGS have not tested any services, equipment or facilities. Purchasers must satisfy themselves by inspection or otherwise.
Click to Enlarge
Request A Viewing
Bath BA2 7HW




