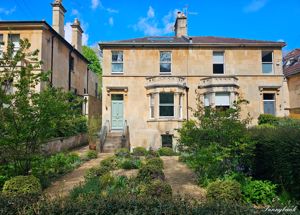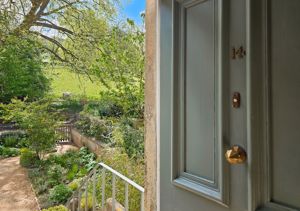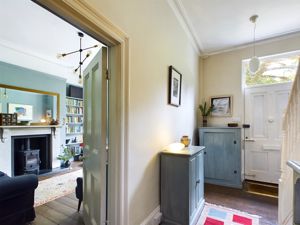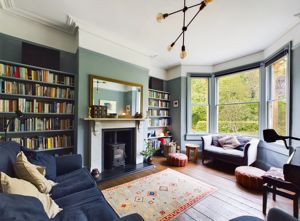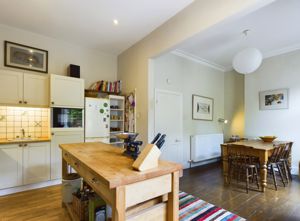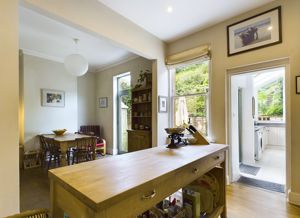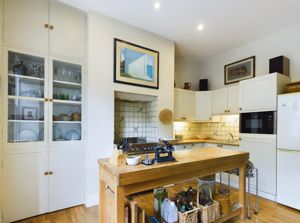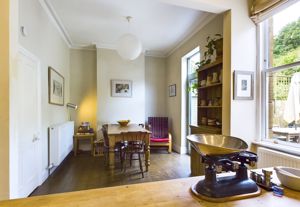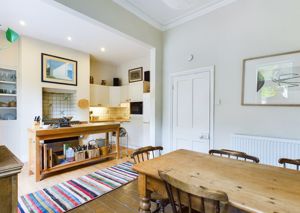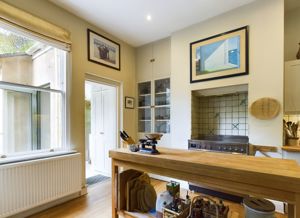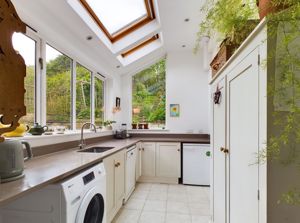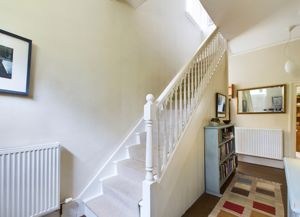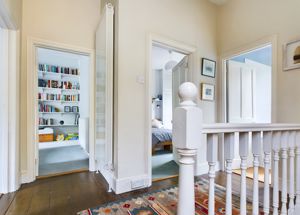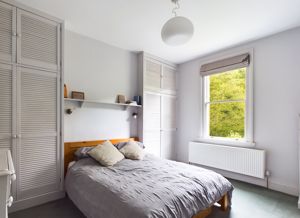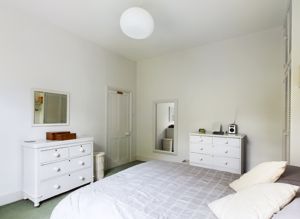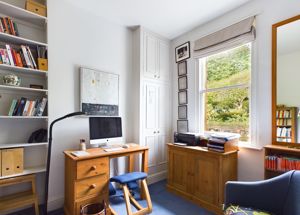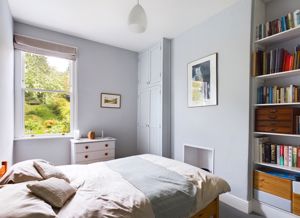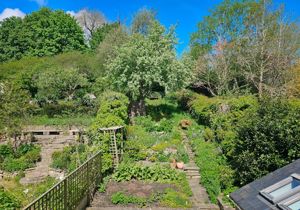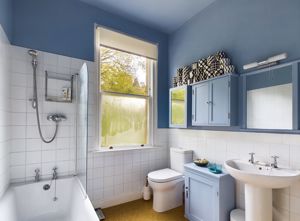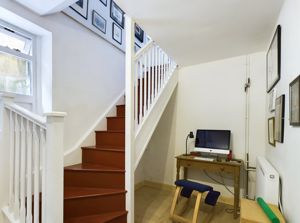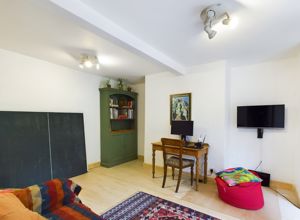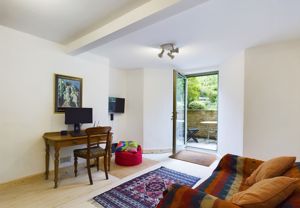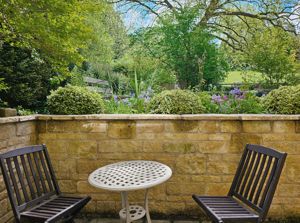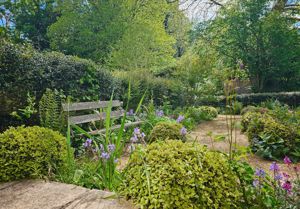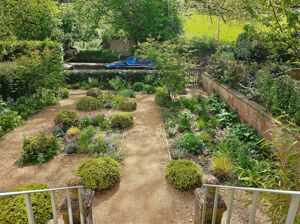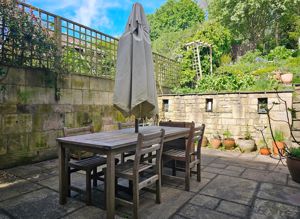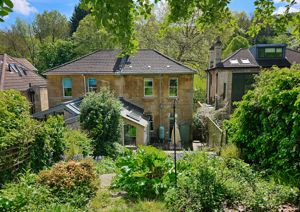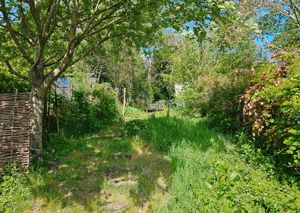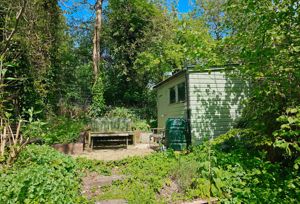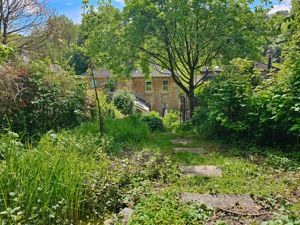Narrow Your Search...
Sunnybank Lyncombe, Bath
£1,150,000
Please enter your starting address in the form input below.
Please refresh the page if trying an alternate address.
- Four bedroom Victorian semi-detached
- Immaculately presented
- Period features throughout
- Idyllic location close to the city centre
- Potential to extend (STPP)
- Vendor suited with short chain
An immaculately presented Victorian four bedroom semi-detached family home with accommodation arranged over three floors. Period features throughout and offers the potential to extend if required. Set in an idyllic location with a rural surroundings yet just a short walk to the city centre.
Description
An immaculately presented Victorian four bedroom semi-detached family home with accommodation arranged over three floor in a very picturesque location close to the city centre. You approached the property through the well maintained front garden and climb steps up to the front door. Once inside the hallway, with stripped wooden flooring, provides access to the sitting room, kitchen and stairs to both the first floor and lower ground floor. The sitting room is a lovely light room with large bay window to the front southerly aspect allowing natural light to flood in. Stripped wooden flooring lines the floor with feature fireplace with log burner stove, shelves to the alcoves and decorative cornice. The kitchen diner is a great entertaining space to the rear aspect. The kitchen is equipped with modern contemporary wall and floor units with wooden worktop, inset sink, integrated microwave and cooker fitted into the chimney breast. A door leads from the dining area to the external patio seating area and a further door leads you into the utility room extension. The utility room is a good size with floor units with worktop and inset sink, storage cupboards and space and plumbing for appliances. A door leads out onto the patio seating area.
To the first floor you find two double bedrooms, a good size single bedroom and a family bathroom. All bedrooms have fitted storage cupboards and shelving. The family bathroom is fitted with bath and shower overhead with glass screen, washbasin and WC. Stairs lead from the hallway to the lower ground floor. The hallway provides space for a desk and chair and you also find a WC. A door leads you into a good size room which could be utilised as a study/home office, play room or additional bedroom. A door opens up onto a small seating area to the front aspect with steps leading up to the garden.
Externally
To the rear of the house is a stone laid patio seating area with gated access to the front aspect. Stone steps lead up to the terraced garden with established beds. There are three terraced areas and then a stone path leads you up to an elevated section of the garden to the rear where you find a seating are and wooden built shed. Parking is permit controlled to the front of the property. The majority of other properties in the street have private front driveway parking to the front garden and this could potentially be applied for if required.
Location
This property is set on an idyllic road on the edge of Lyncombe in a lovely rural setting surrounded by woodland. Lyncombe adjoins Widcombe which is a highly desired area to the south of the city famed for its parade of independent shops. The parade provides hairdressers, Co-Op supermarket, coffee shop, kitchen shop, AGA shop, newsagent off licence, renowned café/deli, vets, gift shop, burger bar, Chinese restaurant, massage spa, florist and three acclaimed public houses. Nearby schools include The Paragon, Beechen Cliff, Hayesfield, Ralph Allen, Monkton Combe and Prior Park, along with the Ofsted rated 'outstanding' Widcombe Infants and Junior School. A contributing factor to the locations popularity is its proximity to the city itself and with Bath Spa station just a 5 minute walk away. A short walk up Widcombe Hill and you find yourself on the Bath Skyline walk and its city views. Likewise nearby Alexandra Park provides what some claim to be the best views of the city. Nearby you will also find access to the River Avon and Kennet & Avon canal.
History
The village of Lyncombe existed since at least the Saxon period prior to becoming part of the City of Bath. Lyncombe takes its name from the Celtic word cwm meaning valley, with the Lyn being the name of the stream that runs through it. The present day district is approximately centred on the western part of this valley, known as Lyncombe Vale, and extends down to the city around the River Avon across from Bath Spa railway station. When Bath became popular as a spa town during the Georgian era, Lyncombe Vale was a famous beauty spot often visited by the well-to-do, and Jane Austen visited on one of her stays in the city. A mineral spring was discovered in Lyncombe Vale in 1737 by Mr Charles Milsom, a cooper (after whose son, Milsom Street in Bath was named). When attempting to fix a leaking fishpond he noticed a sulphurous odour, and saw water bubbling up from the ground. He then styled himself as a doctor and invited friends and neighbours to drink it. The following year a Dr Hillary wrote a treatise on the health-giving properties of the water, and the two men built a stone edifice over the spring to receive patients. Today Lyncombe Vale still remains a highly desired area maintaining its 'beauty spot' appearance, and local spring, whilst offering quick and easy pedestrian access to the city.
Tenure
Freehold
Stamp Duty
There could be £56,250 Stamp Duty payable upon completion.
Services
Mains gas, electric, water and drainage. Air source heat pump.
Council Tax
Band - F
EPC Rating
Band - D
Viewings
This property is marketed by TYNINGS Ltd as a joint sole agent and viewings are strictly by appointment only. All viewings are accompanied and by prior arrangement. Please contact Nicola or Ben to arrange a viewing.
Disclaimer
TYNINGS, their clients and any joint agents give notice that: They assume no responsibility for any statement that may be made in these particulars. These particulars do not form part of any offer or contract and must not be relied upon as statements or representations of fact. Any areas, measurements or distances are approximate. The text, photographs and plans are for guidance only and are not necessarily comprehensive. It should not be assumed that the property has all necessary planning; building regulation or other consents and TYNINGS have not tested any services, equipment or facilities. Purchasers must satisfy themselves by inspection or otherwise.
Click to Enlarge
Bath BA2 4NA


































