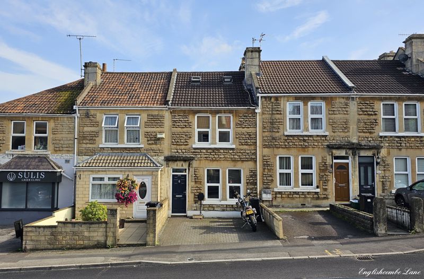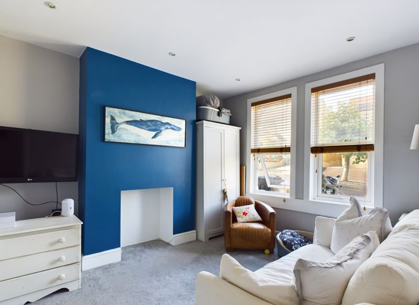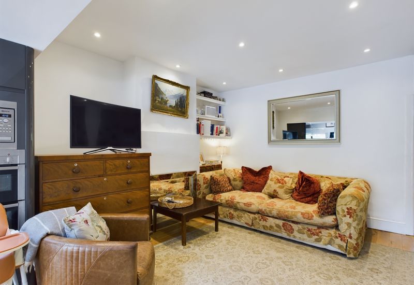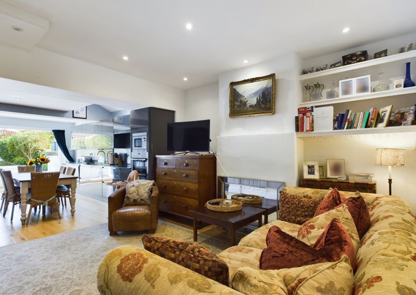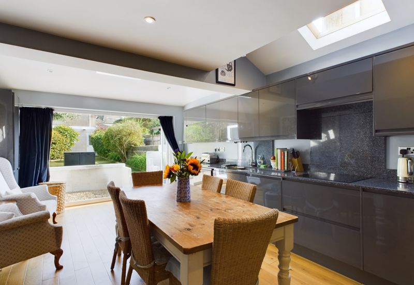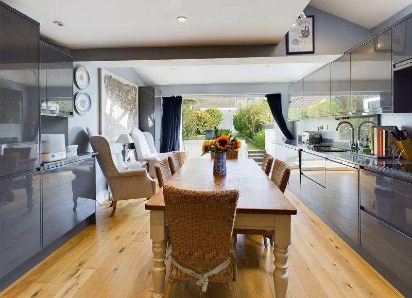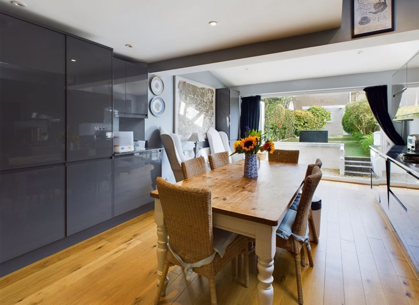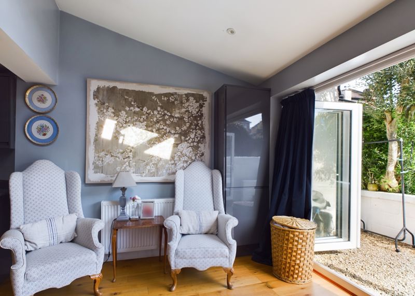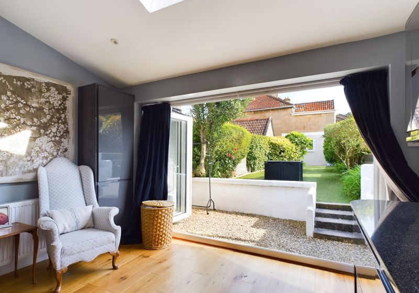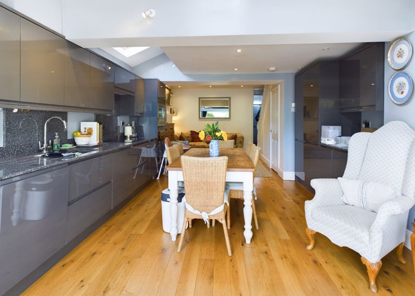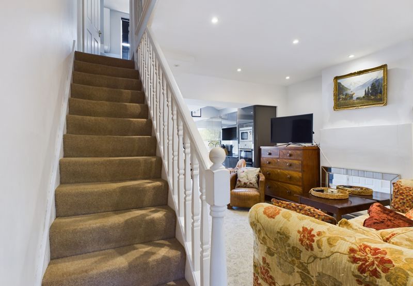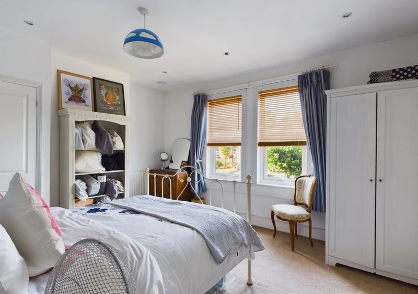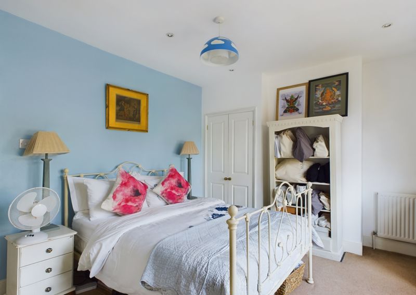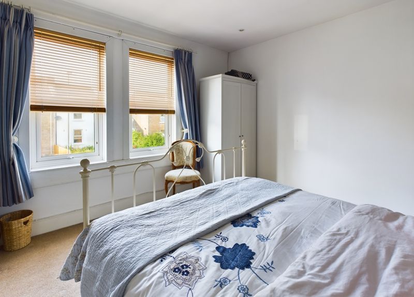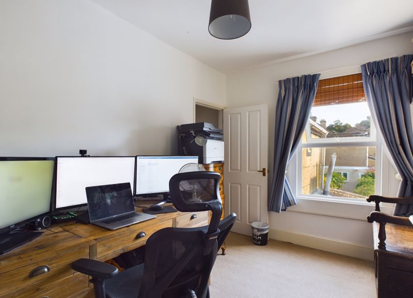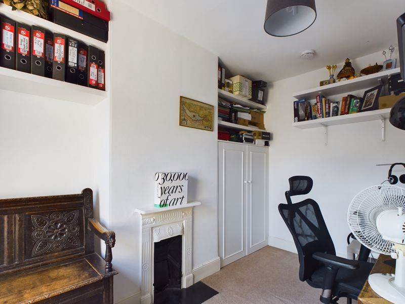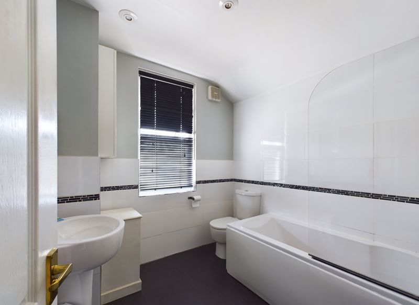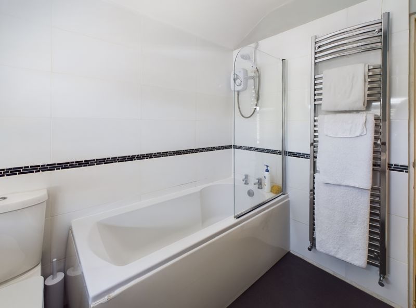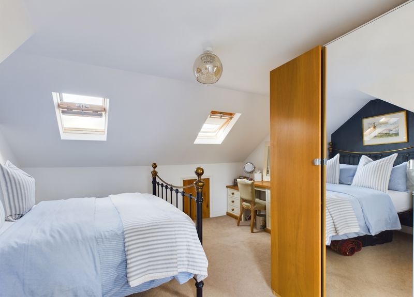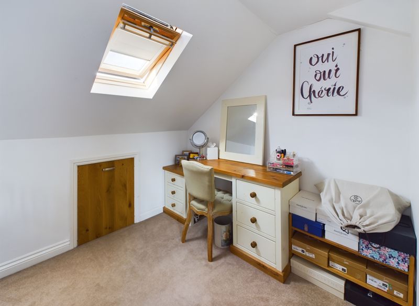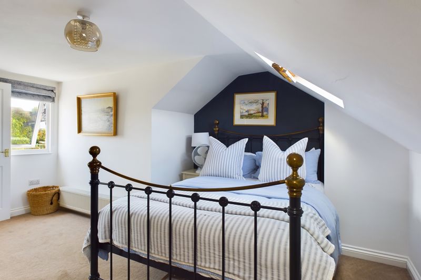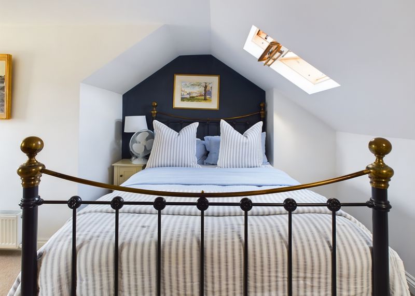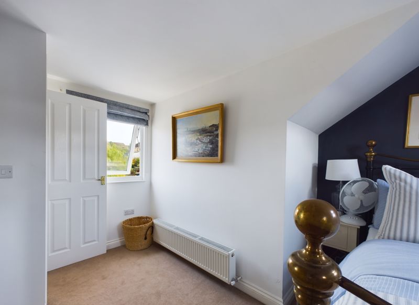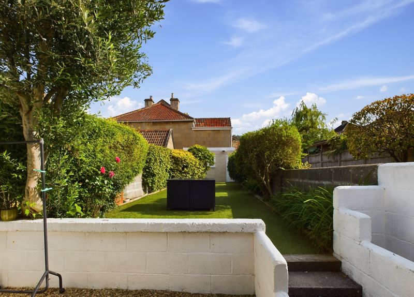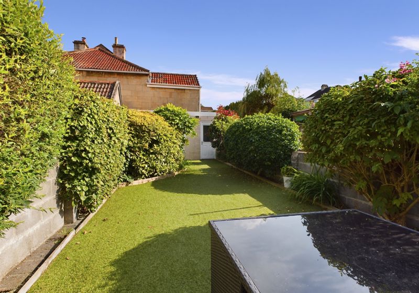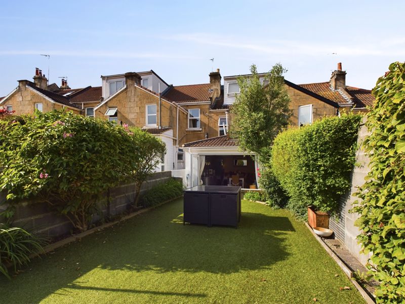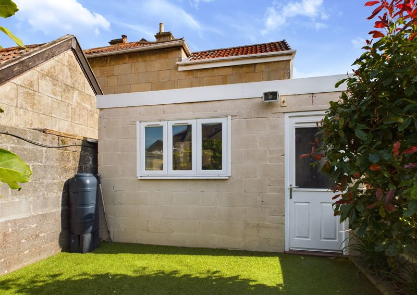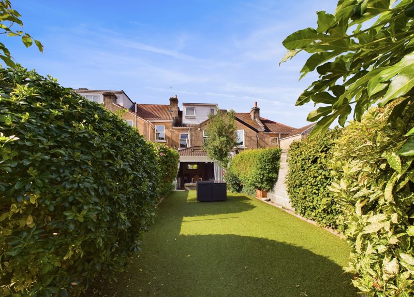Narrow Your Search...
Englishcombe Lane, Bath
Guide Price £475,000
Please enter your starting address in the form input below.
Please refresh the page if trying an alternate address.
- Three double bedroom family home
- Immaculately presented throughout
- Extended open plan living
- Off-street parking
- Low maintenance southerly aspect garden
- On bus route to the city
An immaculately presented and much loved three double bedroom family home. Extended to create a modern open plan kitchen diner and loft conversion bedroom with further potential for an external home office. Ideal location for local amenities, schools and bus routes to the city.
Description
You approach the property across a stone paver driveway which provides useful off-street parking and an EV charging point. Once inside you find a small entrance lobby and the hallway providing access to the lounge, kitchen diner and stairs to the first floor. The lounge is a comfortable light room with windows to the front aspect and open fireplace. The real showpiece to the property is the recently extended kitchen dining area with its own seating area too. A lovely spacious heart of the home with modern kitchen units, stripped wooden floors and bi-folding doors opening the whole room up to the southerly aspect rear garden. You will also find a WC and stairs to the ground floor beneath the stairs. The first floor provides two double bedrooms and a family bathroom, with stairs leading to the converted loft room. The loft room makes a spacious bedroom with further potential for an ensuite shower room if required. Externally you find a south easterly aspect low maintenance garden with artificial turf lawn, established beds and stone built office/storage facillity to the rear.
Location
This property is located on the southern slopes of the city. Very usefully there is a Tesco Express supermarket situated on the main road and within a short walking distance. Likewise nearby schools, churches and other necessary amenities are within close proximity, including bus services to the city. Nearby leisure facilities include Odd Down cycle track and the excellent Baskervilles gymnastic and fitness centre.
Entrance Porch
New front door, fitted coir mat, Hooks for coats, dado rail, spot light, further glazed door opening into the entrance hallway.
Entrance Hallway
Engineered oak floorboards, spot lights, mains smoke alarm, access to the open plan kitchen/diner, lounge and access to the first floor accommodation.
Lounge
Two double glazed windows to the front aspect, neutral carpet throughout, radiator, television point, spot lights, mains smoke alarm.
Open Plan Kitchen/ Diner
With a range of modern wall and base kitchen units with granite work surfaces, Integrated Neff double oven, integrated microwave oven, Neff induction hob, integrated dish washer, integrated fridge/ freezer, integrated washer/ dryer, radiator, spot lights throughout, bi-folding doors to the rear of the kitchen, engineered oak floorboards, fitted mains smoke alarm, skylight. Further seating area large enough to accommodate a sofa and further seating, radiator, television point, engineered oak floorboards.
Cloakroom
Low level w.c, designer wash hand basin with splash back, engineered oak wooden floorboards,
First Floor Landing.
Neutral carpet throughout, wooden balustrade, access to two double bedrooms, family bathroom with further access to the second floor accommodation.
Bedroom One
Neutral carpet throughout, two double glazed windows to the front aspect, built in wardrobe, spot lights, built in smoke alarm.
Bedroom Three
Neutral carpet throughout, double glazed window to the rear aspect, feature fire place, mains smoke alarm, spot light with dimmer control.
Loft Bedroom
Neutral carpet throughout, double glazed window to the rear aspect, two further skylights, eaves storage, television point, ample space for further storage or potential en-suite.
Front Garden
Space to park one car.
Rear Garden
Gravelled seating area with steps up to the main garden with artificial turf throughout, raised flower beds and climbers to either side of the garden with some mature shrubs and trees, access to a stone built storage shed.
Tenure
Freehold
Services
Mains gas, electricity, water and drainage.
Stamp Duty
There could be £12,250 Stamp Duty payable upon completion.
Council Tax
Band - C
EPC Rating
Band - D
Viewings
This property is marketed by TYNINGS Ltd as a sole agent and viewings are strictly by appointment only. All viewings are accompanied and by prior arrangement. Please contact Nicola to arrange a viewing.
Disclaimer
TYNINGS, their clients and any joint agents give notice that: They assume no responsibility for any statement that may be made in these particulars. These particulars do not form part of any offer or contract and must not be relied upon as statements or representations of fact. Any areas, measurements or distances are approximate. The text, photographs and plans are for guidance only and are not necessarily comprehensive. It should not be assumed that the property has all necessary planning; building regulation or other consents and TYNINGS have not tested any services, equipment or facilities. Purchasers must satisfy themselves by inspection or otherwise.
Click to Enlarge
Bath BA2 2ET




