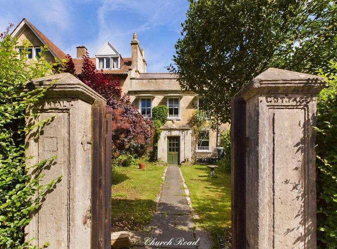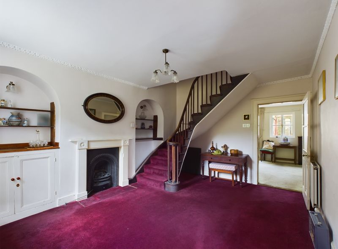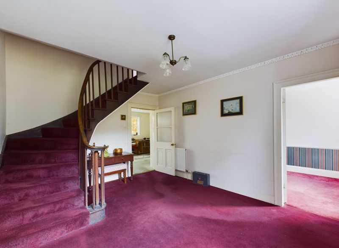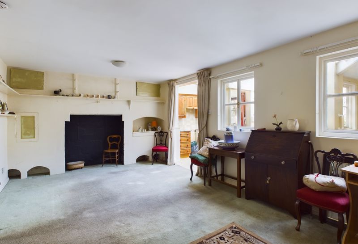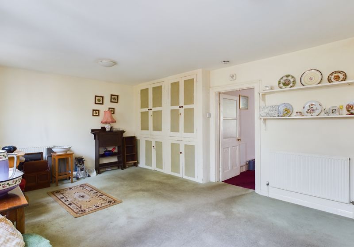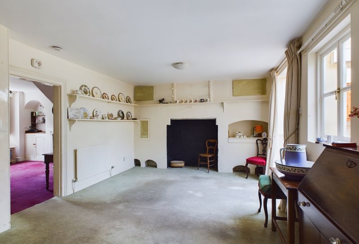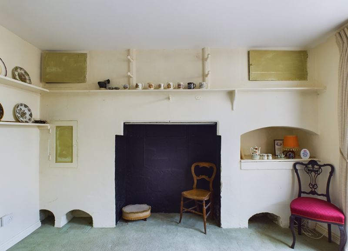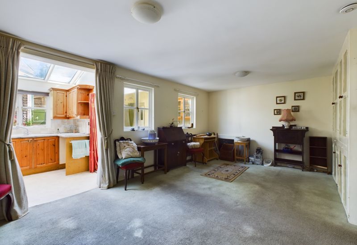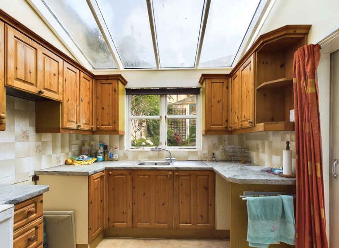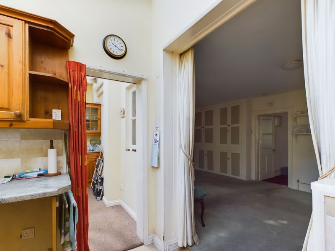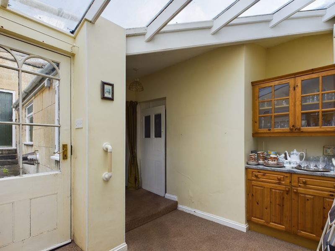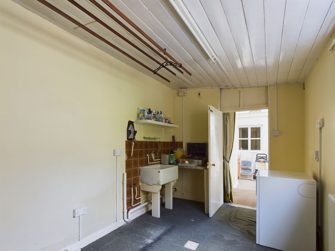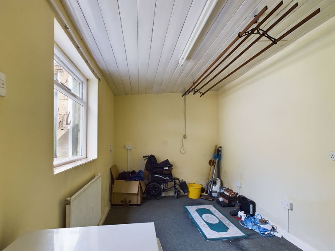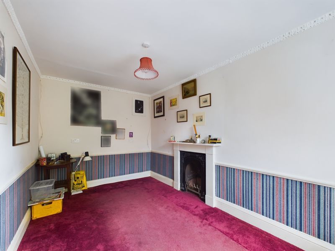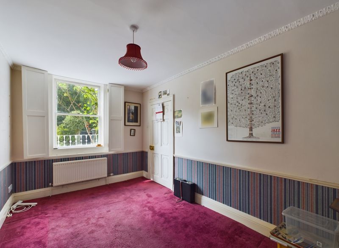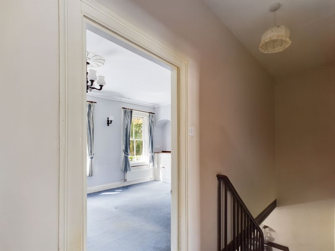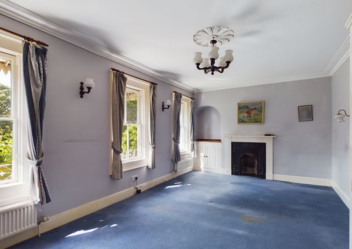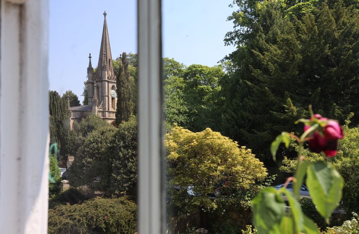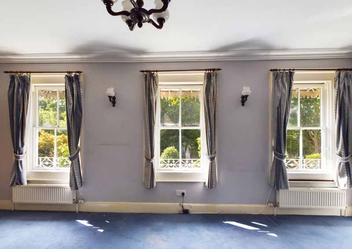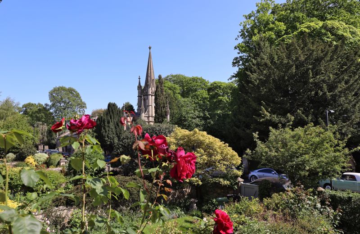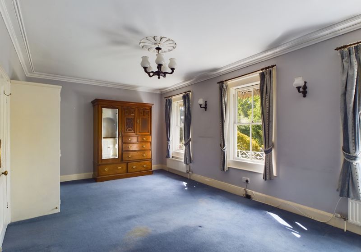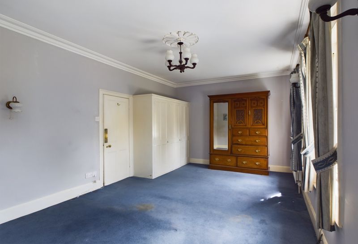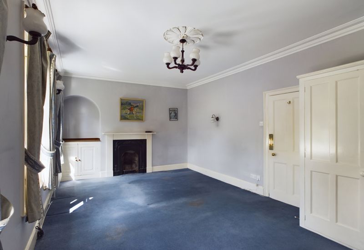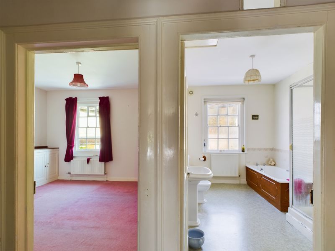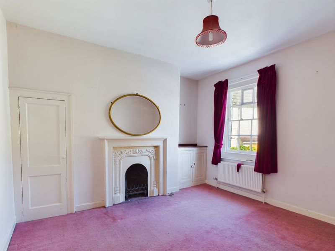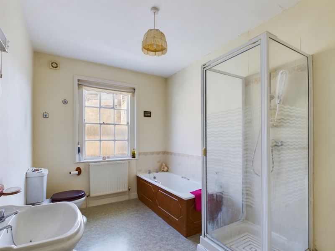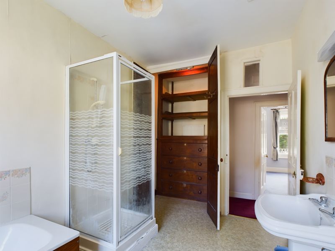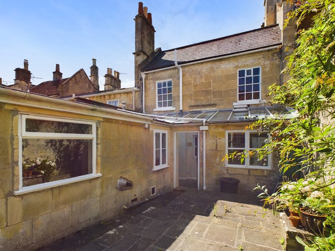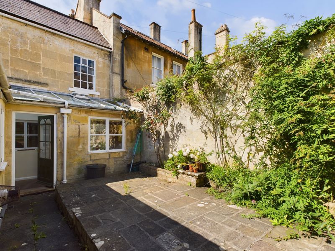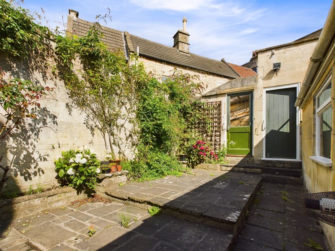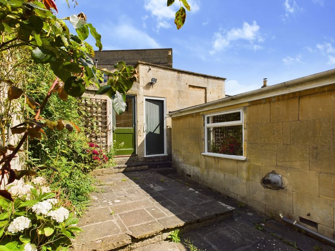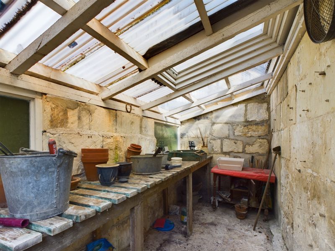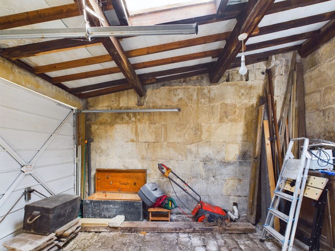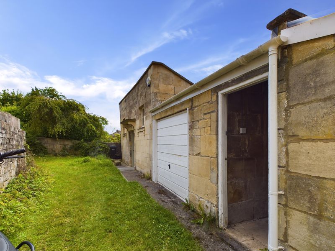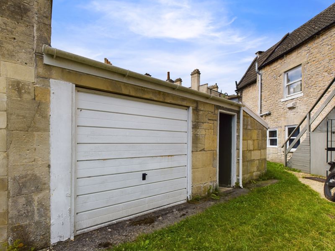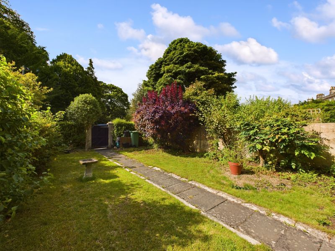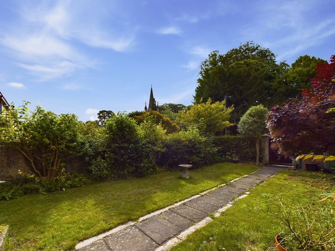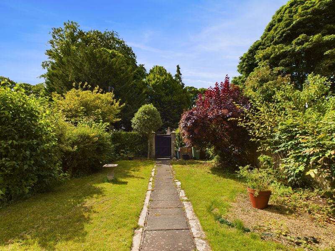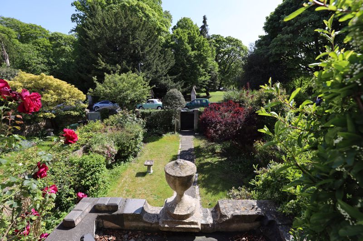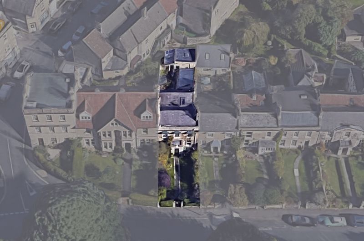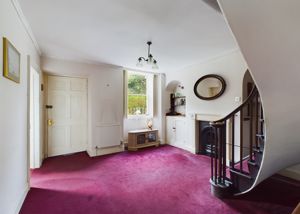Narrow Your Search...
Church Road Combe Down, Bath
Guide Price £700,000
Please enter your starting address in the form input below.
Please refresh the page if trying an alternate address.
- Georgian/Regency three bedroom terrace
- Sought after village location
- No onward chain
- Retains period features throughout
- Coach house and potting shed to rear
- Close to all local amenities and schooling
A rarely available three bedroom Georgian/Regency cottage and one of the founding properties of the village. Retaining an abundance of original period features inside and out it could now benefit from a cosmetic refurbishment. Extended to the rear, coach house and potting shed and sold with no onward chain.
Description
Montalt Cottage is a Grade II listed two/three bedroom former quarryman's cottage set in the heart of the village. The original front Georgian part of the house was built c.1729 with the rear Regency part added around c.1800 and it retains a beautiful array of original period features from each era throughout. A prestigious address in a rank of nine of the original houses forming the modern village. You approach the property through wooden gate and along a stone laid path through the front garden. A central square porch with moulded cornice and with small stone urn atop greets you at the front door of the house. Once inside a further door leads you into a reception room. A grand room where you immediately notice the Regency period features with original cornice, feature cast-iron fireplace, cupboards to the alcoves and a beautiful winding staircase with hardwood balusters and handrail with Regency style spiral end. A door leads you to a room at the front aspect which we have classed as a study but could be used as a further bedroom. Again with feature cast-iron fireplace, cornice and sash window overlooking the front garden.
Another door from the reception leads you into the spacious 21’ living room with its feature wall which would have housed an open range oven/boiler, bread oven and still has small storage cupboards with original doors. Above where the oven would have been are wooden pegs and a metal hook to the wall which it is supposed is where perhaps meat, pans and possibly clothing were hung to dry. Further to this room are useful storage cupboards and shelves. An opening leads you into the kitchen area which is fitted with more modern wall and floor units with worktop, inset sink drainer, space and plumbing for washing machine and fridge. A sliding door leads you through to a breakfast area which provides room for a small table and chairs and gives access to the garden. Further along a short hall you find a WC and a large utility room with power and water to it. This area might be considered to be utilised as a larger kitchen space in future as it offers that possibility.
To the first floor a small landing gives access to both double bedrooms and a large bathroom. Bedroom one is a real feature being 21’ in length and with three sash windows providing southerly aspect light and views of the trees in the adjacent church grounds. Another room with period features by way of a cast-iron fireplace, cornice, decorative polished brass finger plate to door, cupboards to alcoves and wall and original hand carved ceiling rose detail. Bedroom two is another good size double room with feature fireplace, storage cupboards and sash window to the rear aspect. The bathroom is spacious with bath, stand alone shower cubicle, WC, washbasin and bidet. A really lovely feature is an original hardwood wardrobe with two outer doors, four draws with key plates and sliding shelves to house towels and bed linen.
Externally the rear garden is laid to stone slabs and to the rear provides access to a stone built potting shed and former coach house. The coach house has a modern up and over garage door fitted to it now and can be accessed on foot from The Avenue. This is another area of the property that could potentially be developed (STPP) as neighbouring properties have done. Potentially adding further accommodation or home office as there is power to the building.
History
The cottages of DeMontalt Place were built from 1729-1736 and were the first buildings to form the modern village. They were also a fine example of early industrial housing being built to house quarrymen working for Ralph Allen. Formerly referred to as 'The Old Rank' it consists of11 cottages designed by John Wood and built by Richard Jones who was Ralph Allen's foreman and resided at Dial House in the centre of the rank.
Location
Combe Down sits on a level ridge approximately 1.25 mile (2 km) to the south of Bath city centre. It sits at an altitude of 500ft and hence has always been renowned for its clean air quality with many moving from the city for this reason. The village is adjoined to the north by large areas of natural woodland with public footpaths offering stunning panoramic views overlooking the city and equally gratifying views of the Cotswold (AONB) valleys to the south. There is simply no other village like it on the outskirts of the city with such a wide range of local amenities and schooling. This makes it a very popular place for families and those looking for an area with a rural feeling but still within walking distance of the city. You will find every level of schooling in the local vicinity with three nurseries, two academy primary schools, Ralph Allen academy senior school and two independent schools in Prior Park and Monkton Combe, both with pre-prep, prep and senior schools. There is also Threeways School which provides for special education needs from ages 4 to 19 years. Locally there is an abundance of amenities with doctor’s surgery, Bath BMI Clinic, dentist, two pharmacies, highly reputed car garage, award winning delicatessen, fish and chip shop, hair salon, builders merchants, beauty therapist, bakery and Co-op mini-markets. On the western edge of the village is a Tesco Express with petrol station and a large Sainsburys supermarket can also be found in neighbouring Odd Down. Nearby you will also find the excellent country club spa hotel Combe Grove Manor, which provides fine dining, gymnasium, spa treatments, swimming facilities and tennis courts both indoor and outdoor. There is also a new development being built in the village called Mulberry Park. An award winning development of 700 new homes and currently becoming one of Bath’s finest, new residential communities. With a new primary school, children’s nursery, cafe and state-of-the-art leisure and business facilities, with further amenities to follow, Mulberry Park will also build Bath’s first new park for 100 years. The local bus service provides quarter hourly services during the day into the city. For the walkers among you Bath Spa station is a shade over 1.2 mile from the village and you are also afforded a plethora of countryside walks into an 'area of outstanding natural beauty' minutes from the village itself.
Stamp Duty
There could be £22,500 Stamp Duty payable.
Listing
Grade II
Council Tax
Band - E
EPC Rating
N/A - Listed
Broadband
Standard broadband up to 17Mb (Estimated 12Mb) Fibre optic broadband up to 276Mb *uSwitch Virgin super fast broadband installed in the village.
Viewings
This property is marketed by TYNINGS Ltd as a sole agent and viewings are strictly by appointment only. All viewings are accompanied and by prior arrangement. Please contact us and ask for Ben to arrange a viewing.
Disclaimer
TYNINGS, their clients and any joint agents give notice that: They assume no responsibility for any statement that may be made in these particulars. These particulars do not form part of any offer or contract and must not be relied upon as statements or representations of fact. Any areas, measurements or distances are approximate. The text, photographs and plans are for guidance only and are not necessarily comprehensive. It should not be assumed that the property has all necessary planning; building regulation or other consents and TYNINGS have not tested any services, equipment or facilities. Purchasers must satisfy themselves by inspection or otherwise.
Click to Enlarge
Bath BA2 5JJ




