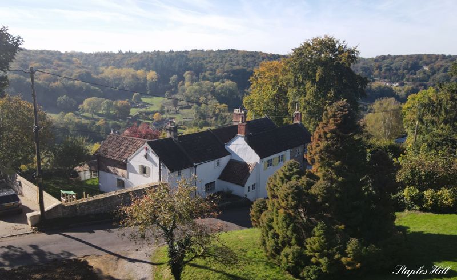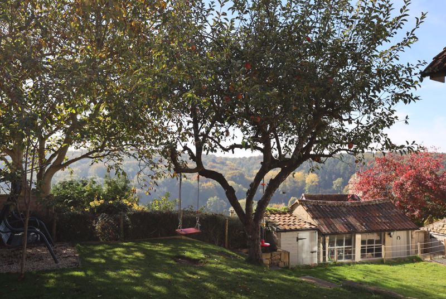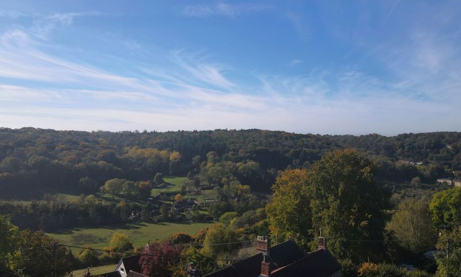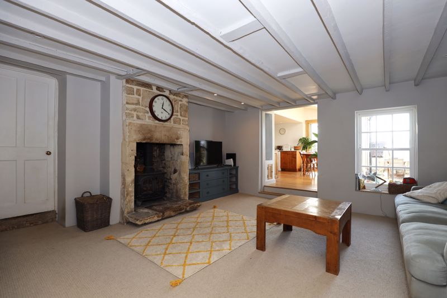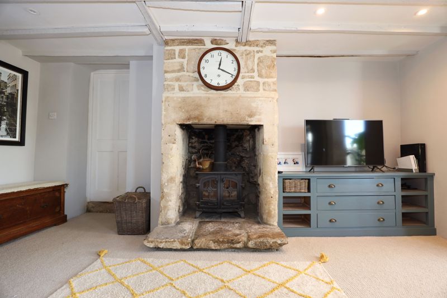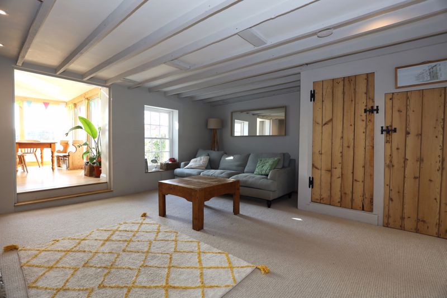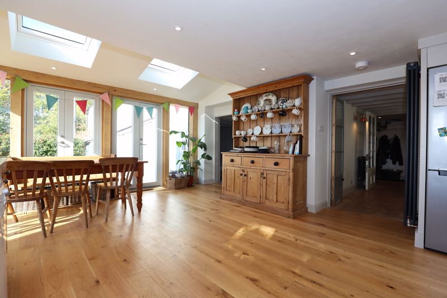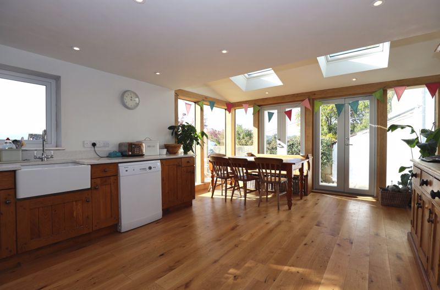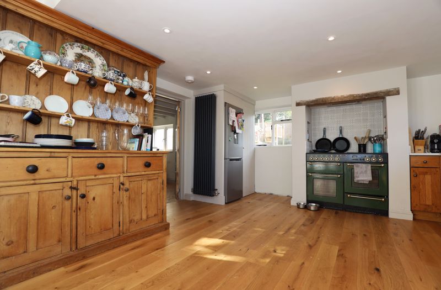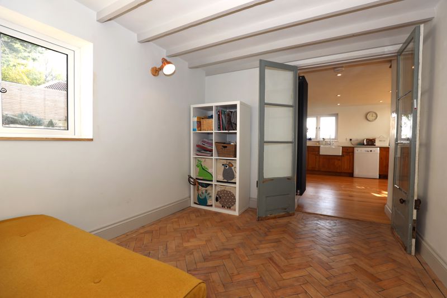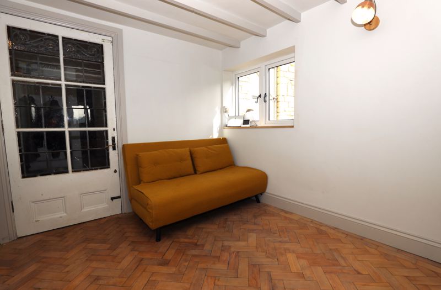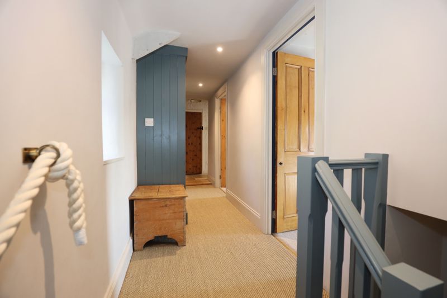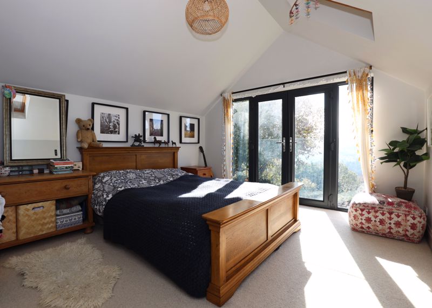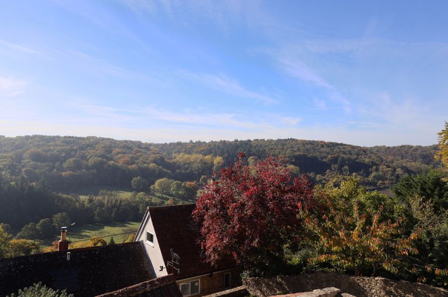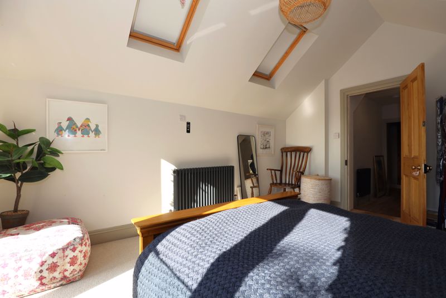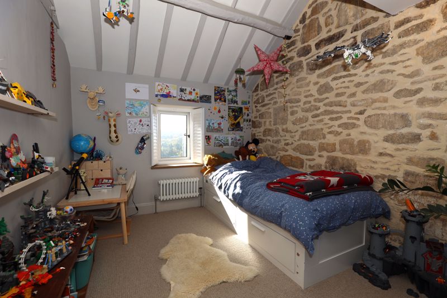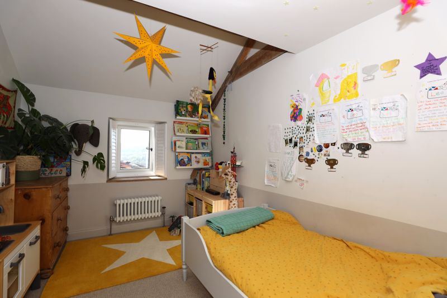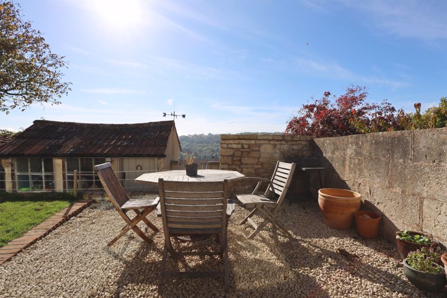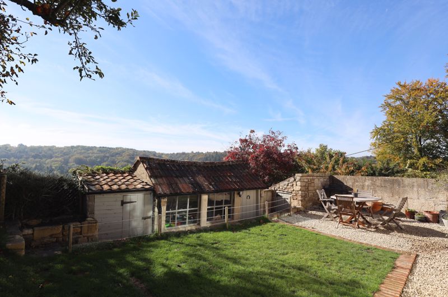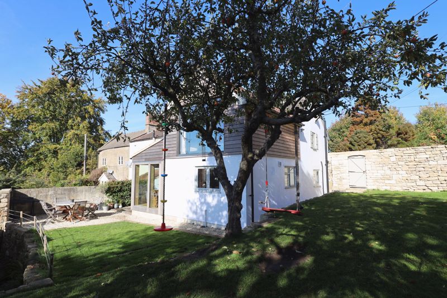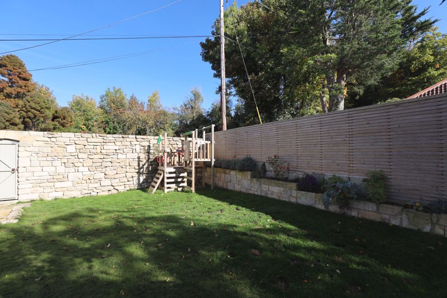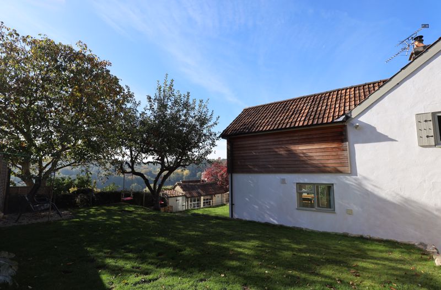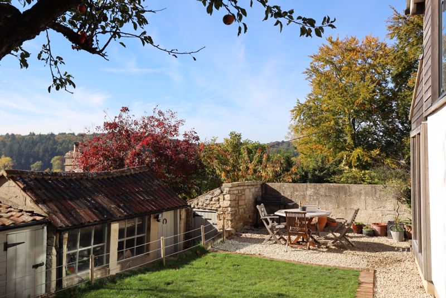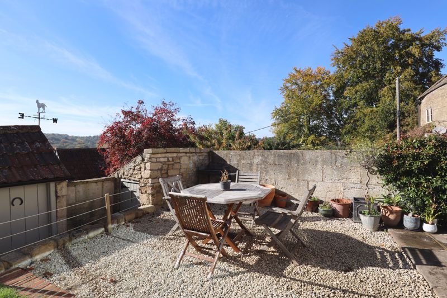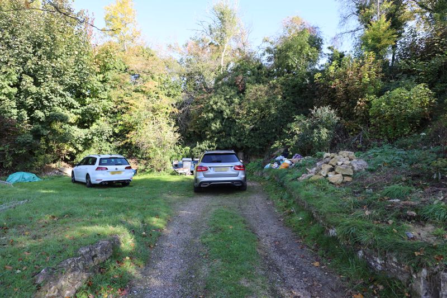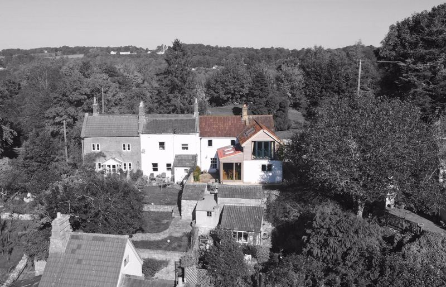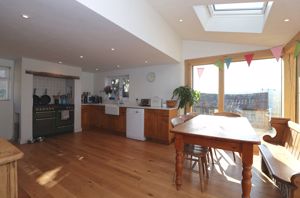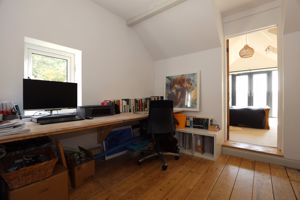Narrow Your Search...
Staples Hill Freshford, Bath
Guide Price £825,000
Please enter your starting address in the form input below.
Please refresh the page if trying an alternate address.
- Three bedroom end-terrace cottage
- Recently refurbished
- New extension with further potential to extend
- Far reaching countryside views
- Delightful southerly aspect garden
- Easy access to Bath and Bradford-on-Avon
A charming three bedroom end-terrace cottage with far reaching countryside views. Very nicely presented having been recently extended and refurbished throughout with further potential to extend. An ideal peaceful rural location with easy access to both Bath and Bradford-on-Avon.
Description
The original cottage was built in the early nineteenth century and extended in the 1950's and again in 1980. It is situated on one of the few elevated south facing plots in Freshford meaning that the house is bathed in sunlight throughout the day. The current owners have undertaken two extensions and a full renovation of the cottage including the replacement of almost all of the windows with double glazing and the installation of a new boiler and central heating system.
The style of the renovation is sensitive to the original cottage and the extensions are designed to make the most of the southern light and fantastic far reaching views. The garden has also been landscaped to provide a level lawned walled garden. Additionally there is planning permission for a large utility room extension that will not lapse due to the works already undertaken. This would adjoin the kitchen as shown on the plan under 'floorplans'. There is also potential for further improvements by converting the existing stone outbuilding, within the garden, and potentially constructing an additional outbuilding on the adjacent plot of land (STPP).
Accommodation
You enter the property through the front door into a small entrance hallway, useful for shoe and coat storage, and with WC. An original leaded glazed door leads you through into what is currently used as a snug room, but could also be utilised as a dining room off of the kitchen, which retains a lovely herringbone oak wood floor. A door leads into the recently extended kitchen diner which is a spacious and light room with roof lights and feature glazed corner windows and doors opening up onto the garden. The kitchen is fitted with contemporary wooden effect floor units with worktop and Butlers sink with an Rangemaster cooker nestled into what was the original fireplace. There is space and plumbing for a dishwasher and fridge freezer. An opening and step lead down into the sitting room with it's striking feature exposed stone fireplace with log burning stove. You will also find a storage cupboard and doors leading to the entrance hall and stairs to the first floor.
The first floor landing provides access to all three double bedrooms and bathroom. The main bedroom is the real feature which you approach through what is currently used as a study but could be utilised as a dressing room. As you enter you immediately notice the glazed windows and doors, with Juliet balcony, offering far reaching panoramic views of the tree lined valley and beyond. A spacious double bedroom with vaulted ceiling and rooflight. The bathroom is fitted with bath and shower overhead with washbasin and WC.
Externally
The well tended southerly facing is mainly laid to lawn with a stone chipped seating area to take in the views. There is a stone built outhouse which is useful for storage but could potentially be adapted as a home office. Stone steps lead up to a terraced lawn play area with raised stone beds, mature apple tree and wooden gate leading to the front aspect. A very private garden with outstanding far reaching views. Adjacent to the house is a plot of land which provides plenty of off-street parking. It currently houses a stone built storage shed. This area offers a variety of possibilities (STPP) with further space for parking or a larger outbuilding/studio.
Location
The picturesque village of Freshford is about 6 miles south-east of Bath and three miles west of Bradford on Avon. The Times newspaper has previously voted it one of the top 30 best places to live in the countryside. The village sits above the convergence of the Frome and Avon rivers and is a thriving community offering a wealth of services and amenities with a highly regarded primary infant school, locally run village farm shop/post office/cafe, pub and railway station. The village benefits from excellent transport services including a regular bus service and a superb rail link to the cities of Bath and Bristol. The M4 motorway for commuters is approximately 17 miles to the north and there is easy access to the A303 via the A36, and the A4 and A46.
Stamp Duty
There could be £27,500 Stamp Duty to pay upon completion.
Council Tax
Band - C
EPC Rating
Band -
Viewings
This property is marketed by TYNINGS Ltd as a sole agent and viewings are strictly by appointment only. All viewings are accompanied and by prior arrangement. Please contact Ben or Nicola to arrange a viewing.
Disclaimer
TYNINGS, their clients and any joint agents give notice that: They assume no responsibility for any statement that may be made in these particulars. These particulars do not form part of any offer or contract and must not be relied upon as statements or representations of fact. Any areas, measurements or distances are approximate. The text, photographs and plans are for guidance only and are not necessarily comprehensive. It should not be assumed that the property has all necessary planning; building regulation or other consents and TYNINGS have not tested any services, equipment or facilities. Purchasers must satisfy themselves by inspection or otherwise.
Click to Enlarge
Bath BA2 7WL




