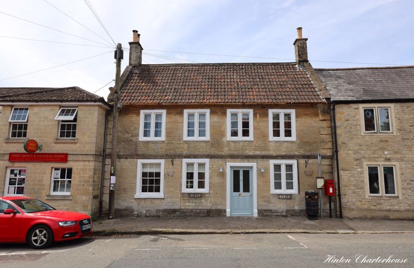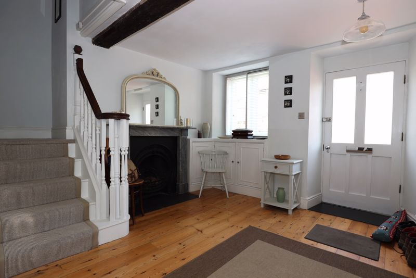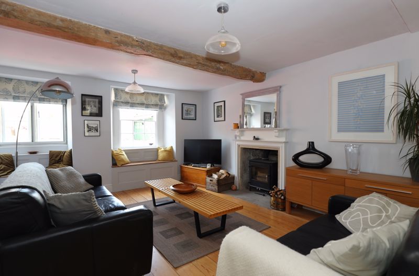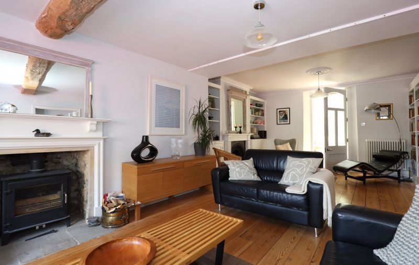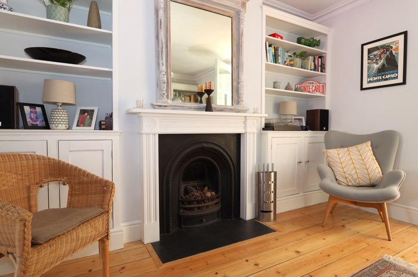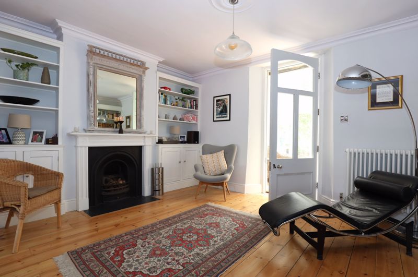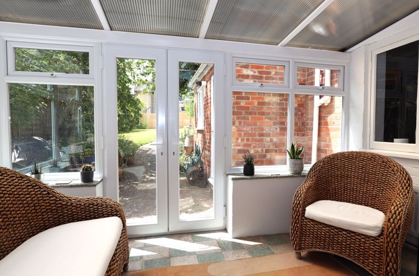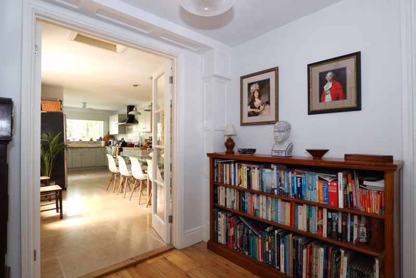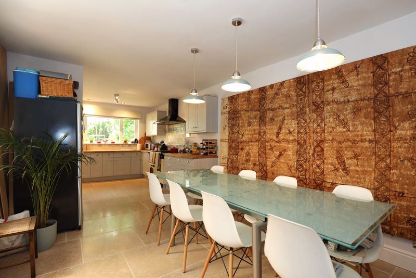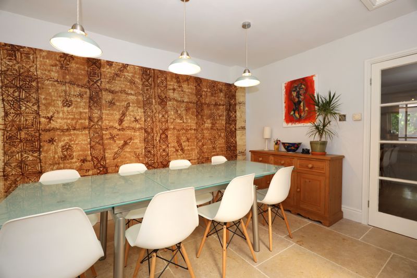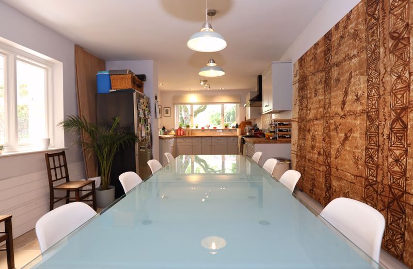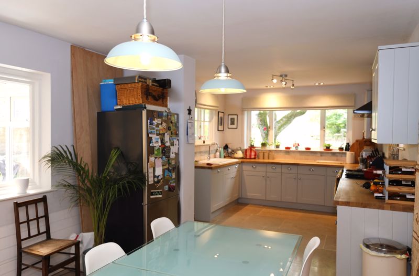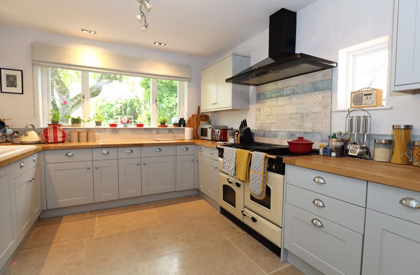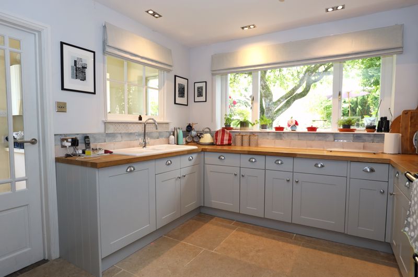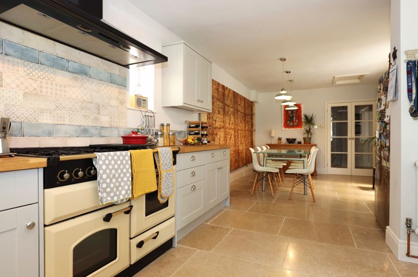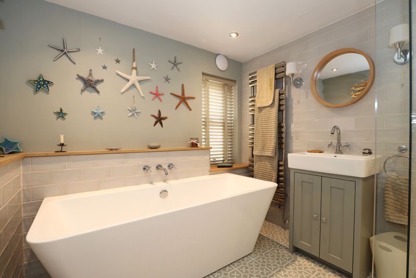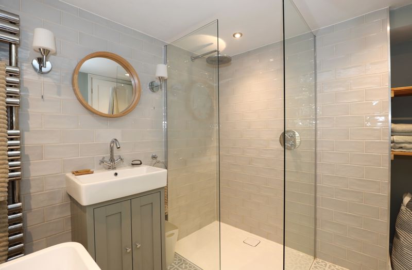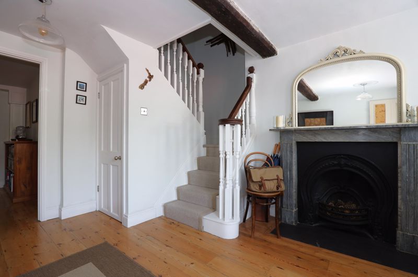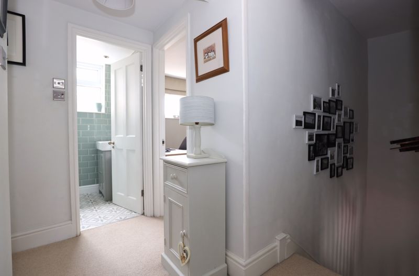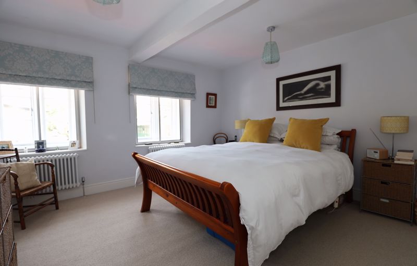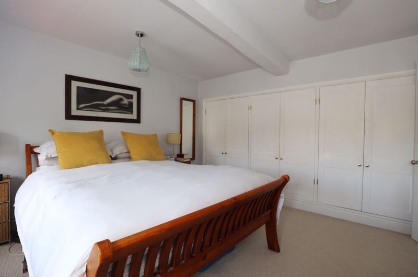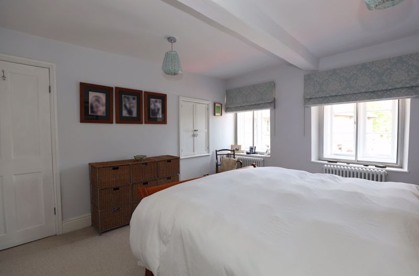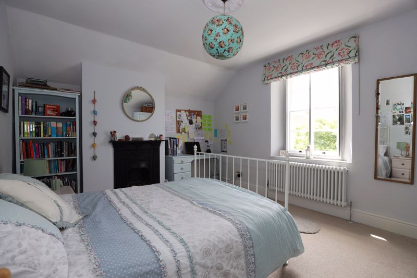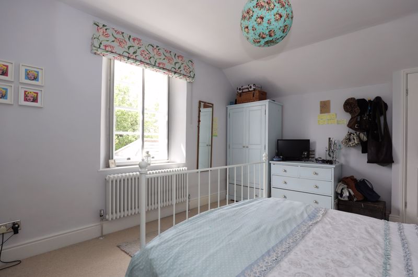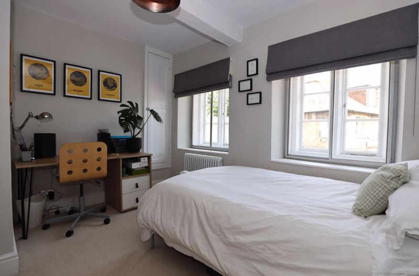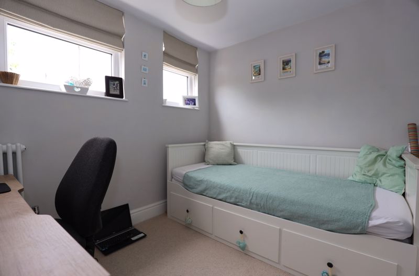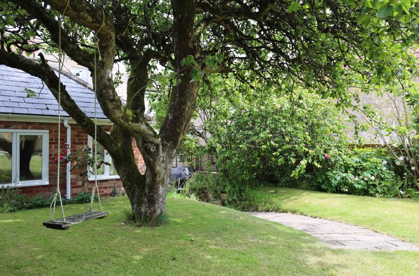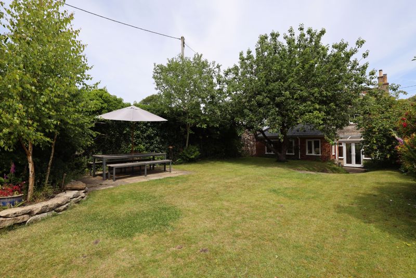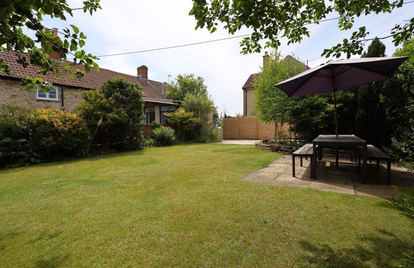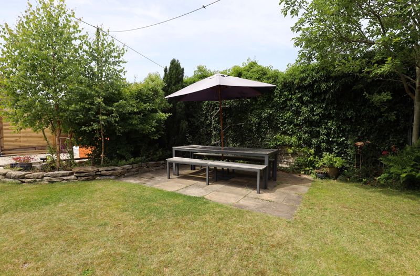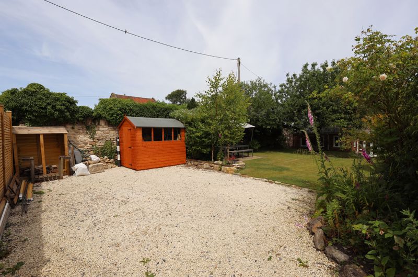Narrow Your Search...
High Street Hinton Charterhouse, Bath
Guide Price £750,000
Please enter your starting address in the form input below.
Please refresh the page if trying an alternate address.
- Four bedroom terrace
- Immaculately presented
- Period features throughout
- Central village location
- Easy access to the city
- Westerly aspect garden
An exemplary four bedroom grade II listed terraced home. Meticulously restored by the current owners it is immaculately presented throughout and retains many period features. Peaceful central village location with westerly aspect garden and easy access to the city of Bath.
Description
One of the oldest properties in the village a builders date stone in the sitting room suggests the original house was built in 1677, the late Stuart/Restoration period with Charles II on the Throne. Extended at some point in the 1700’s and then again to the rear in the late Georgian or early Victorian era. This Grade II listed house has been fully restored by the current owners and has been decorated throughout with a soft colour palette from the Little Greene Heritage paint range. The calming colour scheme complements the natural limestone flooring in the kitchen diner and restored wooden floor boards running through the entrance reception, hall and living room on the ground floor.
You enter in to the entrance reception room which is a good space and retains a beautiful marble surround fireplace. From here you have access to stairs to the first floor, understairs storage cupboard and the hallway. The hallway provides access to the sitting room, kitchen diner and bathroom. The sitting room is a spacious room with not one but two open working fireplaces, bespoke wooden storage cupboards and shelves to alcoves and restored wooden floorboards throughout. A door leads you to a delightful sun room to the rear with views and doors to the rear garden. The kitchen diner is a very spacious entertaining space with natural limestone flooring throughout. Fitted with wall and floor cupboards that are painted in a darker tone of the wall colour with oak worktops, a ceramic 1.5 sink and a large Range Master cooker with electric ovens and gas hob. A door leads to a useful utility room with storage cupboard and worktop with inset sink, space and plumbing for washing machine and dryer, wall mounted boiler and access to the rear garden.
The bathroom at this level is fitted with a large, double-ended bath, walk-in shower with glass surround, washbasin on a vanity unit, wall mounted chrome towel radiator, WC and oak shelving. Stairs lead you up to the first floor where you find four bedrooms and a shower room. Bedroom one is a good size double with built-in wardrobe storage space and windows to the front aspect. Bedroom two is also a good size double room with feature fireplace and window to the rear overlooking the garden. Bedroom three is also a double size room with built-in storage cupboard and windows to the front aspect. Bedroom four is a good size single room again with built-in storage cupboard and window to the rear aspect. The shower room provides walk-in shower, washbasin and WC with floor to ceiling tiled walls.
Externally the rear garden is laid to lawn with a long established apple tree, beds and shrubs. There are two stone laid seating areas with one directly outside of the house and another halfway down the garden. To the rear is a stone chipped driveway with parking for multiple vehicles which leads to the lane and is accessed through a 5-bar wooden gate. A tap for watering/car washing and an external power socket can also be found.
Location
Hinton Charterhouse is located to the south of Bath and is 5 miles from the city centre. The village is served by two pubs; The Stag Inn and The Rose & Crown, a vehicle repair garage and a local store with post office. The Church of St John the Baptist can be found in the village and dates from the 12th century and is Grade II* listed. A full range of amenities and schooling will be found within 3 miles closer to the city in Combe Down village. Whilst a further 2 miles to the south you have Norton St.Philip with a further two public houses and local Co-Op supermarket.
Stamp Duty
There will be £27,500 Stamp Duty payable upon completion.
Council Tax
Band - E
EPC Rating
N/A
Listing
Grade II
Viewings
This property is marketed by TYNINGS Ltd as a joint sole agent and viewings are strictly by appointment only. All viewings are accompanied and by prior arrangement. Please contact Nicola or Ben to arrange a viewing.
Disclaimer
TYNINGS, their clients and any joint agents give notice that: They assume no responsibility for any statement that may be made in these particulars. These particulars do not form part of any offer or contract and must not be relied upon as statements or representations of fact. Any areas, measurements or distances are approximate. The text, photographs and plans are for guidance only and are not necessarily comprehensive. It should not be assumed that the property has all necessary planning; building regulation or other consents and TYNINGS have not tested any services, equipment or facilities. Purchasers must satisfy themselves by inspection or otherwise.
Comments
There are three working open fireplaces, the entrance hall having a rare grey marble surround, the fairly new woodburner is a very good quality (made in Devon) HETAS and DEFRA approved to comply with BANES regulations. We have used dry, seasoned fire wood and the chimneys have been swept regularly. The chimneys are all fitted with guards to prevent birds nesting. There is an unvented cylinder which provides good water pressure for showers upstairs and down as well as ample hot water. The house is supplied with mains gas. The electrician has made sure the protection is up to modern standards with the consumer unit, breakers etc. The loft has a telescopic ladder for easy access and is boarded to provide extensive storage, or for other uses as has power and lighting. Windows in the bedrooms and sitting room are secondary glazed.
Click to Enlarge
Bath BA2 7SN




