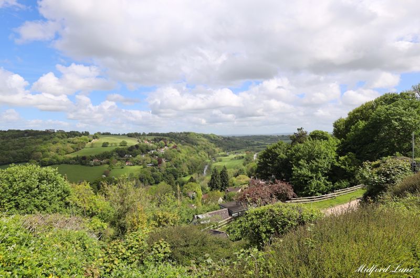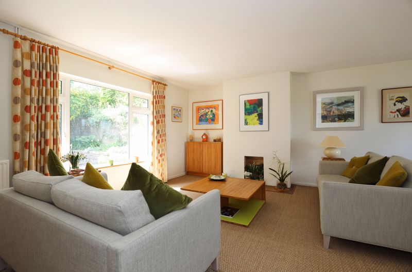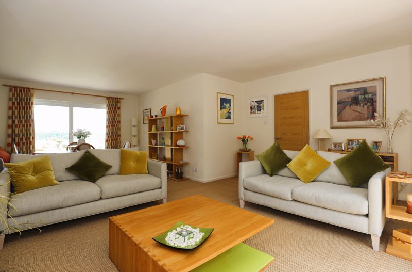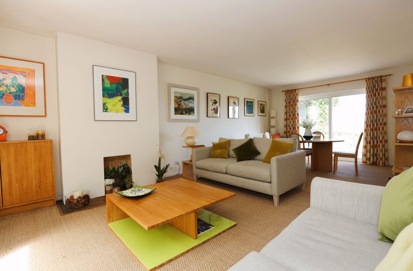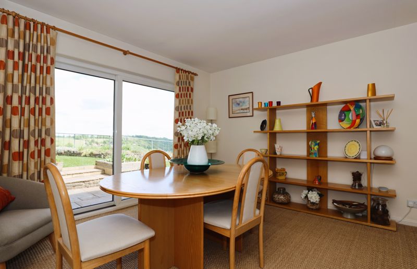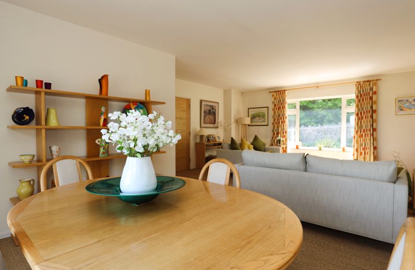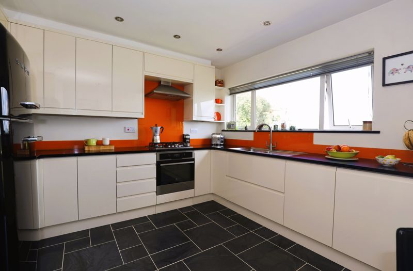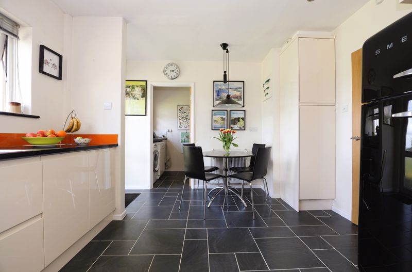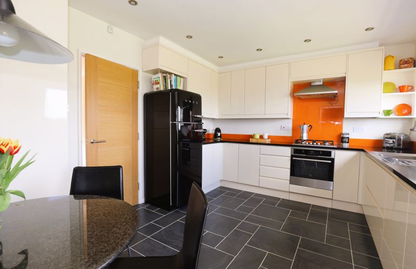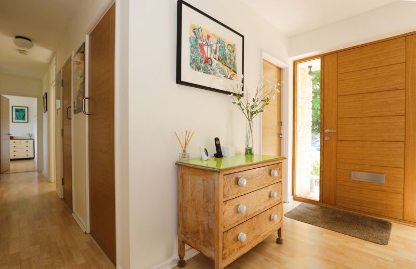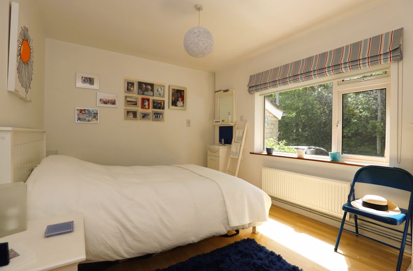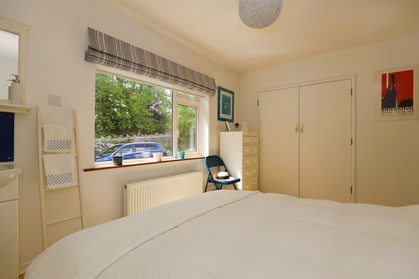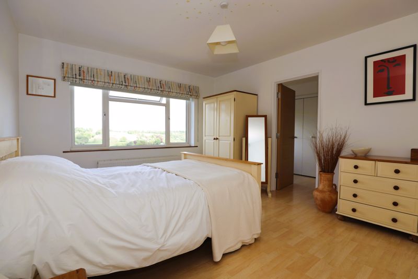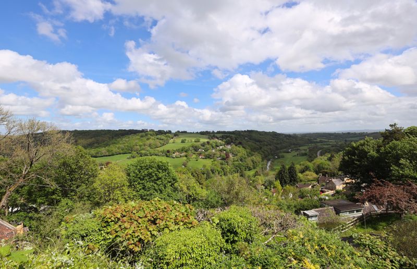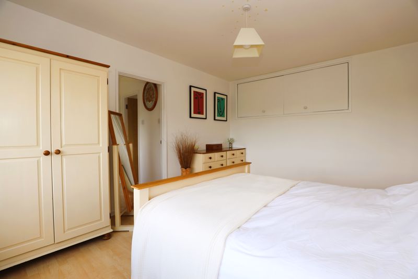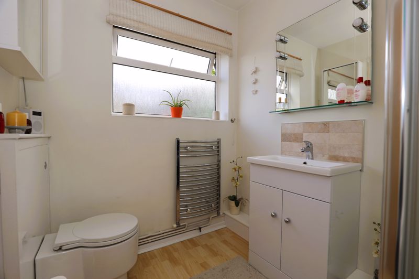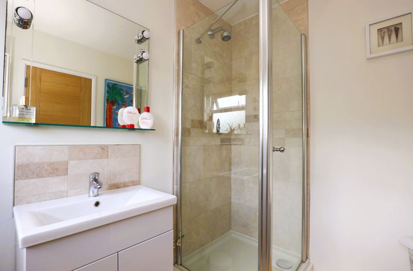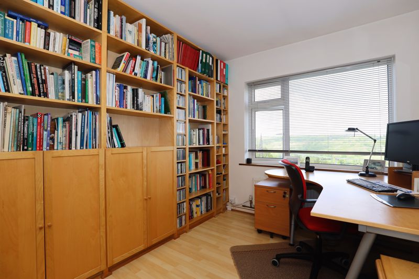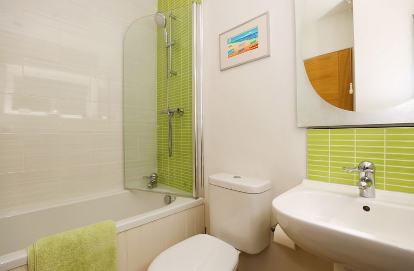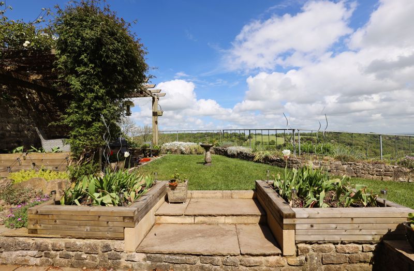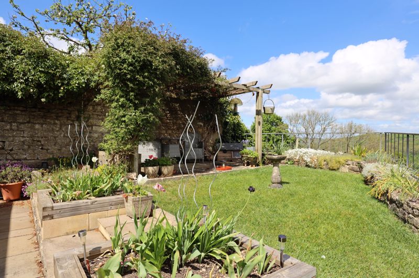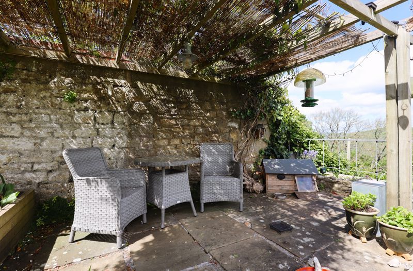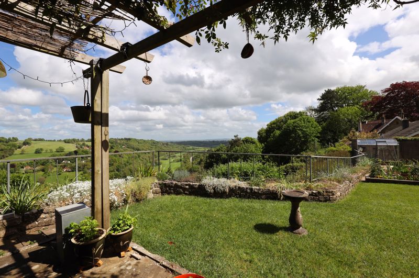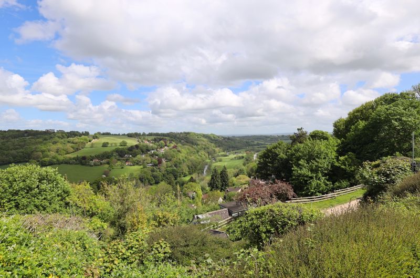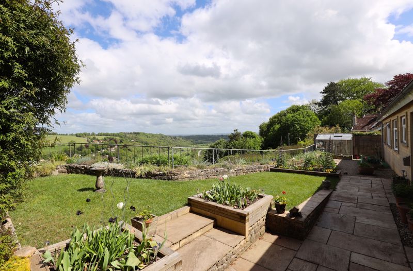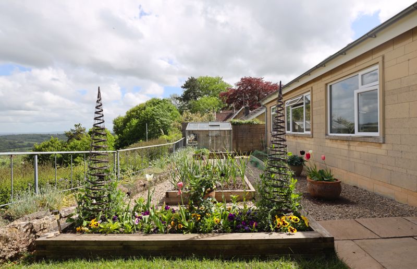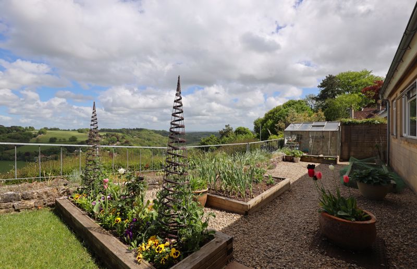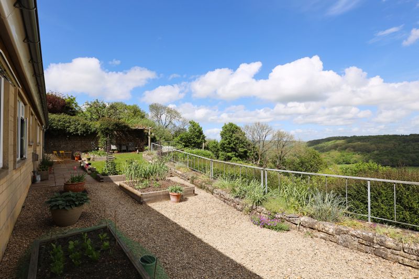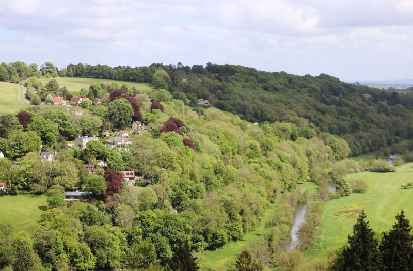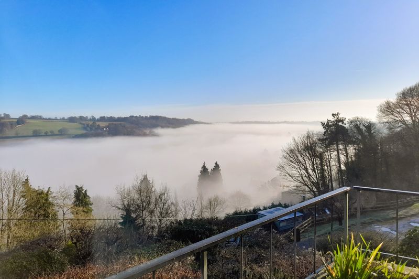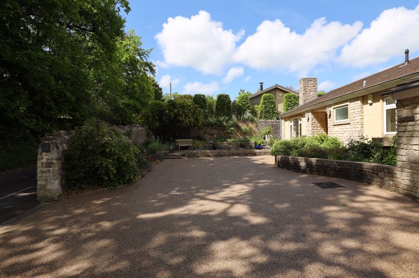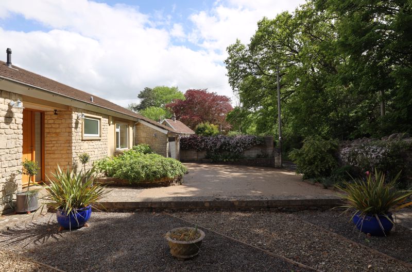Narrow Your Search...
Midford Lane Limpley Stoke, Bath
£975,000
Please enter your starting address in the form input below.
Please refresh the page if trying an alternate address.
- Three bedroom detached bungalow
- Simply stunning countryside views
- Quiet highly desired location
- Easy access to the city
- Large level access driveway and double garage
- Vendor potentially suited with short chain
An immaculately presented three bedroom detached bungalow in highly desired Limpley Stoke. Providing simply stunning far reaching countryside views across the valley and beyond. Peaceful location, beautiful garden and with easy access to the city less than 4 miles away.
Description
This detached property was built in the mid 1970's and you can see why this particular plot was chosen as the far reaching valley views are just beautiful. The current owners have completely refurbished throughout and it is now an immaculately presented modern living space which benefits from solar power energy. Set in a peaceful rural location in the highly desired village of Limpley Stoke yet just under 4 miles from Bath city centre.
Accommodation
You approach the property across a resin bound gravel driveway which allows parking for numerous vehicles. Once inside the hallway provides access to all rooms. The living room is a spacious and light room having been opened up onto the dining room providing a dual aspect with window to the front aspect and sliding glazed doors to the rear garden. The kitchen is fitted with modern wall and floor units with integrated oven, gas hob and extractor with quartz resin worktop and inset sink drainer. Space for dining here and a door leads you through to the utility room which currently houses the washing machine, dryer, dishwasher and a freezer with worktop, inset sink and further wall cupboards. There is a door from the kitchen onto the rear garden. Along the hallway you have access to all three bedrooms and a bathroom. Bedroom one is a very good size room providing glorious views with a door leading to a walk-in dressing room. From here another door leads you to an ensuite shower room with glazed walk-in shower cubicle, washbasin with vanity cupboard and WC. Bedroom two is another good size double room with built-in wardrobe space. Whilst bedroom three is a good size single room currently used as a study. There is also a family bathroom with bath and shower overhead with glass screen, washbasin and WC.
Externally
The garden, affording those incredible views, is a well tended delight. Two steps lead you up to a pergola covered seating area providing a shady place to appreciate the views down the valley. In front of this the garden is part laid to lawn with raised wooden flower beds. A stone slab path leads you to a stone shingle area with raised vegetable beds and on to a greenhouse in the far corner. The views can be appreciated from wherever you are in the garden and the aspect provides plenty of opportunity for home grown vegetables, fruits and flowers. To the front of the property is a newly laid resin bound gravel driveway with parking for numerous vehicles. A stone chipped seating area, further raised beds and access to the double garage. The garage provides both power and light and offers plenty of storage space.
Solar Panels
A 16-panel system, with a capacity of 3.68kW with the inverter mounted in the garage. The present feed in tariff is currently 56p per kWh and is index linked which is used to offset energy costs.
Stamp Duty
There will be £43,750 Stamp Duty payable upon completion.
Council Tax
Band - E
EPC Rating
Band - B
Viewings
This property is marketed by TYNINGS Ltd as a joint sole agent and viewings are strictly by appointment only. All viewings are accompanied and by prior arrangement. Please contact Nicola or Ben to arrange a viewing.
Disclaimer
TYNINGS, their clients and any joint agents give notice that: They assume no responsibility for any statement that may be made in these particulars. These particulars do not form part of any offer or contract and must not be relied upon as statements or representations of fact. Any areas, measurements or distances are approximate. The text, photographs and plans are for guidance only and are not necessarily comprehensive. It should not be assumed that the property has all necessary planning; building regulation or other consents and TYNINGS have not tested any services, equipment or facilities. Purchasers must satisfy themselves by inspection or otherwise.
Click to Enlarge
Bath BA2 7GR




