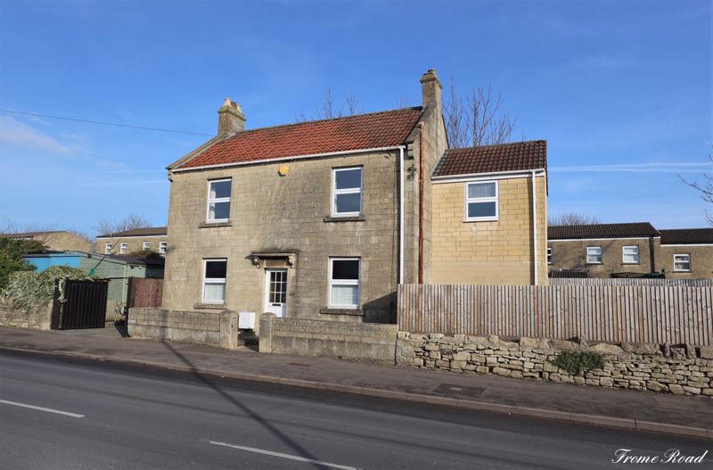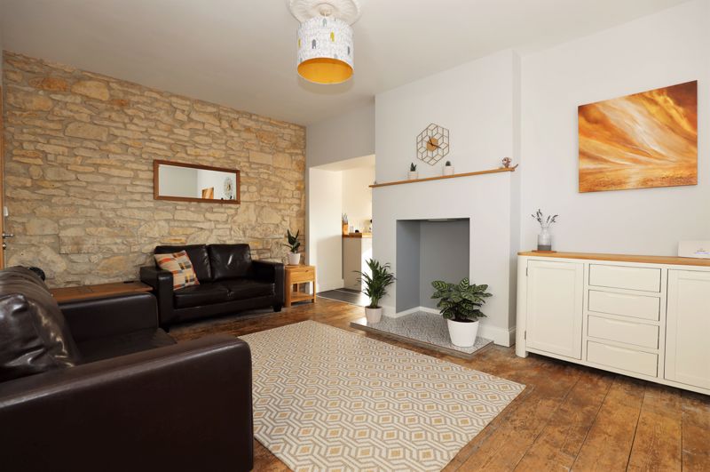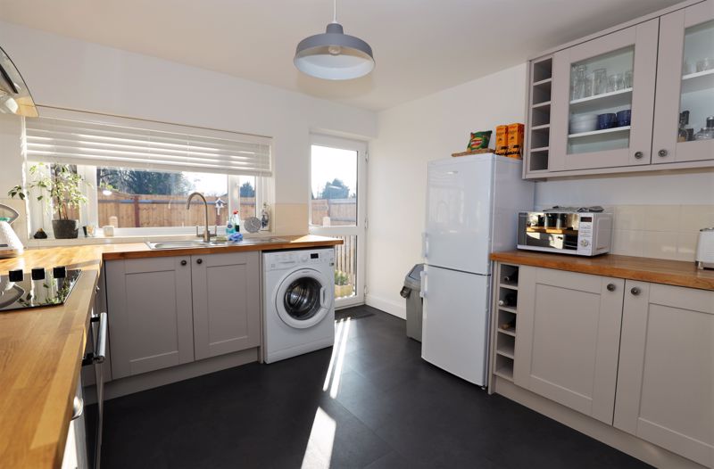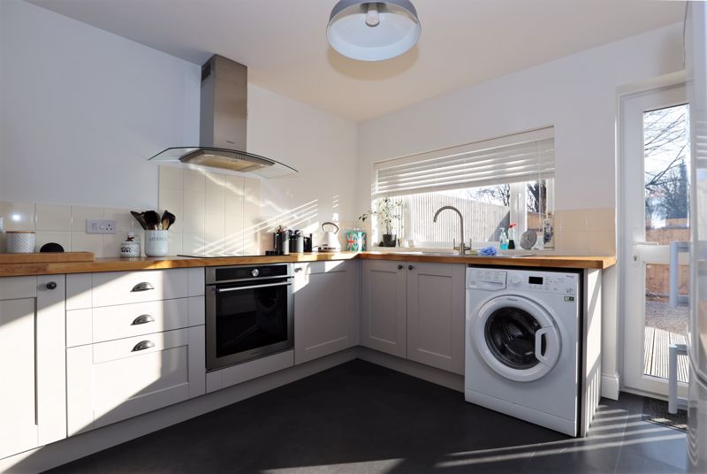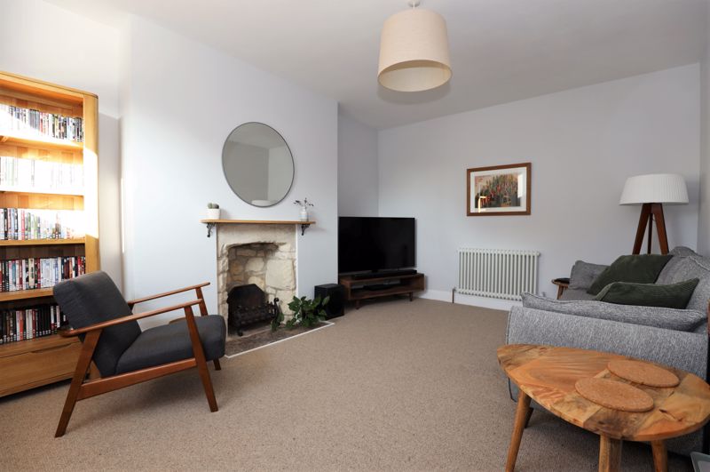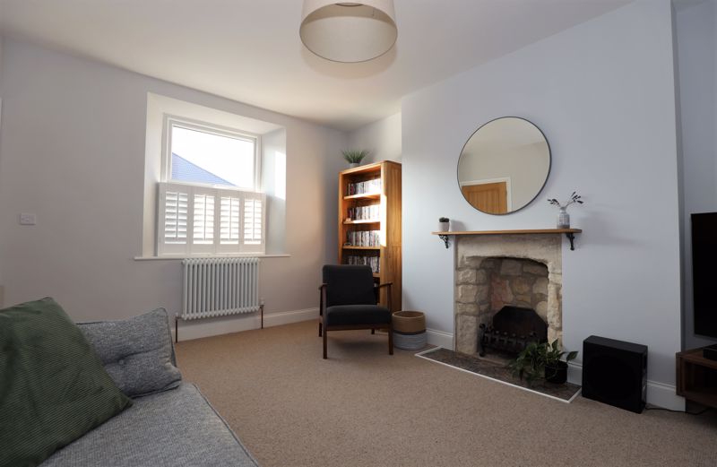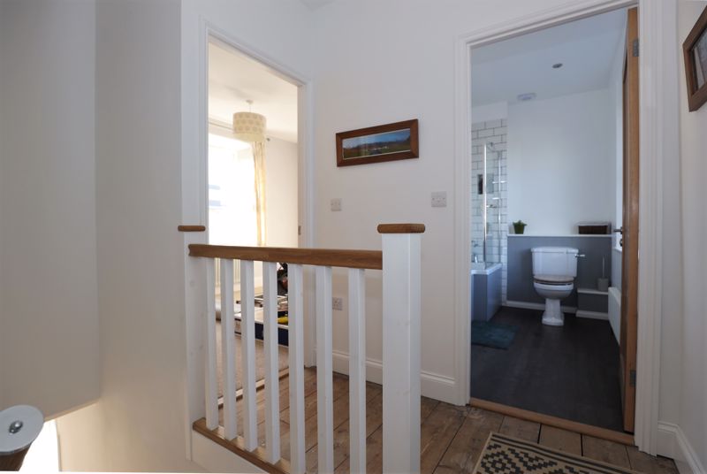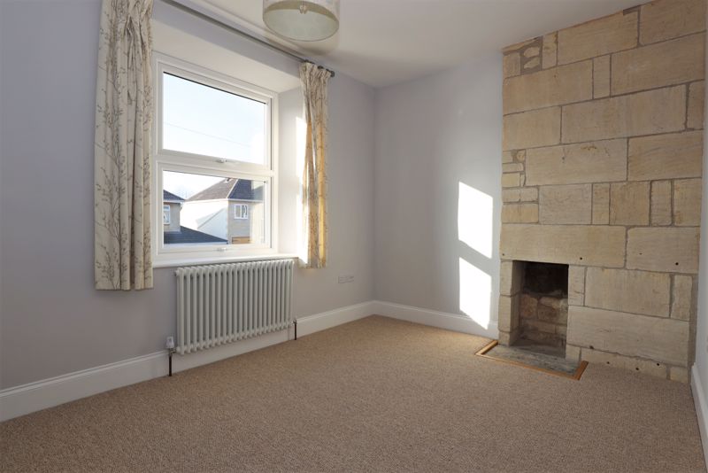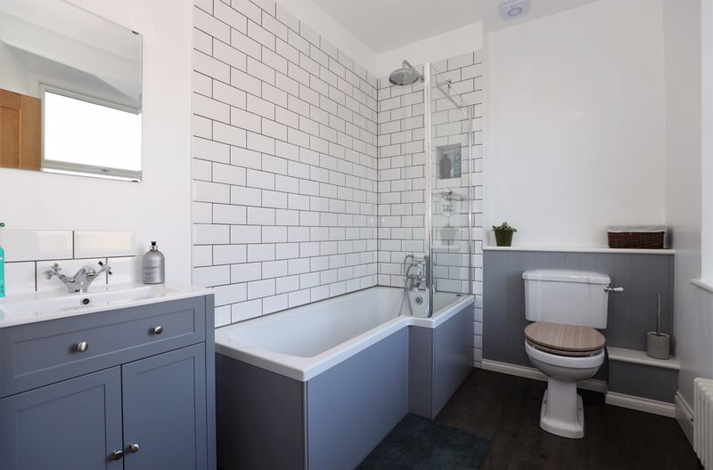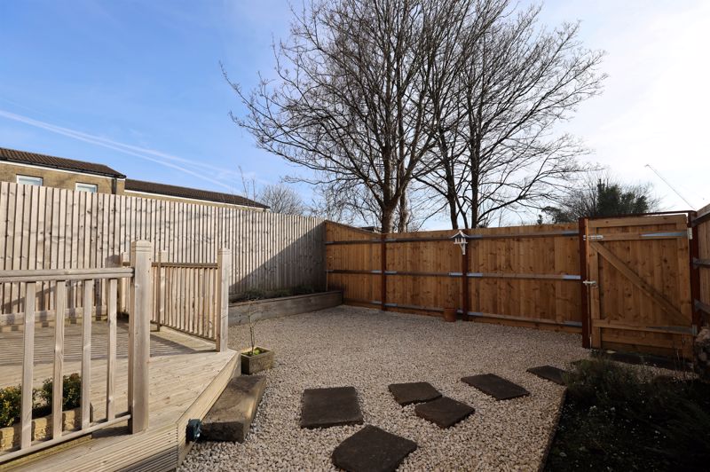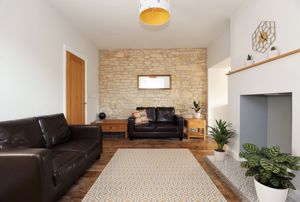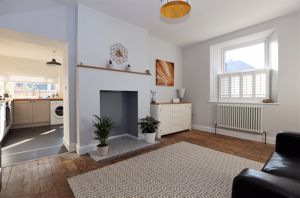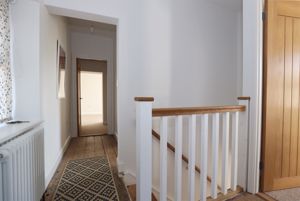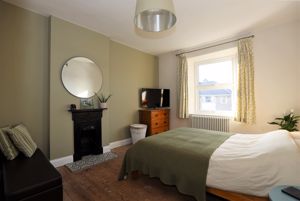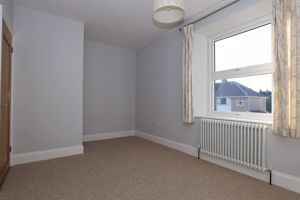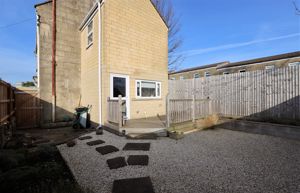Narrow Your Search...
Frome Road Odd Down, Bath
Guide Price £425,000
Please enter your starting address in the form input below.
Please refresh the page if trying an alternate address.
- Three bedroom detached
- Completely refurbished throughout
- Off-street driveway parking
- New heating system and electrics
- Ideal rental investment with potential 6%+ yield
- Easy access to the city
A completely refurbished three double bedroom detached home. Immaculately presented whilst retaining period features throughout it would make an ideal family home or rental investment. Off-street driveway parking and a great location for access to the city.
Description
An immaculately presented three double bedroom detached home. The current owner has completely refurbished this property throughout with new electrics, plumbing, boiler, heating system and double glazed windows and doors. Conscientiously retaining all period features, fireplaces and stripped wooden floors. It could now provide a great family home or rental investment for the HMO market. Ideal location for access to the city, local amentiies and schooling.
Location
This home is located mid-way along Frome Road and is ideally located for all local amenities. It also provides easy access to the A36 for those who travel to nearby Bristol. What really makes its location stand out though is the abundance of quality schooling all within a one mile radius. Among them St Philip's CofE Primary School, St Martin's Garden Primary School, Bath Community Academy, Saint Gregory's Catholic College, The Link School Bath is a state special school as is Three Ways School, Moorlands Junior School, Moorlands Infant School, Southdown Infants School and Southdown Junior School. Slightly further afield you have Prior Park and Monkton private schools and Ralph Allen which was in the past voted best state school in Bath. Local amenities include a Co-Operative supermarket, pharmacy, hairdresser, laundrette, bakery, chip shop and public house. A short journey further and you will find a Sainsburys supermarket and a Tesco Express with petrol station. If you are looking for leisure facilities there is the Odd Down cycle circuit, playing fields and Culverhay Leisure Centre. There is an excellent local bus service running to the city of Bath every 10 minutes and the Park & Ride service is also close by.
Sitting Room
Stone fireplace and hearth with cast iron grate and light oak mantle. Window to the front with cafe style half-height white wooden shutters (fold back in 4 sections). Column radiators front and back. Light oak door. TV point, double sockets in all 4 corners. Stone / natural coloured carpet. Single light pendant. Double glazed window to front aspect.
Entrance Hallway
Electrics / consumer unit boxed in above door. Oak coloured porcelain floor tiles. Natural wood staircase with painted white risers and oak handrail. Single light pendant.
Living Room
Exposed stone wall to the rear. Large fireplace with tiled hearth and light oak mantle. Double glazed window to the front aspect with cafe style half-height white wooden shutters (fold back in 4 sections). Phone point, 3 double sockets, thermostat. Column radiator. Original wooden floorboards. Light oak door.
Kitchen
Solid oak worktops. 1.5 bowl stainless steel sink and mixer tap. Electric oven and electric ceramic hob. Tiled splashback. Stainless steel and glass extra-wide chimney hood. Two glass-fronted wall-mounted cupboards. Double under-sink cupboard, a further double cupboard, deep corner cupboard and single cupboard. Tower of drawers. Two 5 bottle built-in wine racks. Plumbing for washing machine. White wide-slat venetian blind. Five double sockets plus one single socket and oven switch. Slate coloured vinyl click flooring. Double glazed window and door to side aspect. Tall column radiator. Single light pendant.
WC
Toilet and small white vanity unit and basin, mixer tap. Cupboard housing Worcester Bosch boiler (installed 3 years ago). Storage cupboard extending 1.4m into the foot of the stairs. Slate coloured vinyl click flooring. Light oak door. Coat hooks. Single spotlight.
First Floor Landing
Access to all rooms. Original wooden floorboards. Window to the rear with roller blind. Loft hatch to main loft space. Two single sockets. Two light pendants. Column radiator. Oak banister with painted white uprights.
Bedroom One
TV point, double sockets in all 4 corners. Black painted fireplace and tiled hearth. Original wooden floorboards. Light oak door. Double glazed window to the front aspect, curtains. Single light pendant. Column radiator.
Bedroom Two
Exposed stone wall and fireplace, stone hearth with thin oak surround. TV point, double sockets in all 4 corners. Stone / natural coloured carpet. Light oak door. Double glazed window to the front, curtains. Single light pendant. Column radiator.
Bedroom Three
Double glazed window to front aspect. three double plug sockets. White wide-slat venetian blind. Light oak door. Stone / natural coloured carpet. Loft hatch to small extension loft space. Two light pendants (one in the small entrance area). Column radiator.
Bathroom
Full length bath tub, mixer tap with a handheld shower fitting. Rainfall shower over the bath with fixed glass screen. Tiled surround including small toiletries 'cubby-hole'. Grey vanity unit with ceramic wash basin and tiled splashback. Frameless mirror over sink. Toilet backing onto dark grey wood panelling and shelf. Dark wood coloured vinyl click flooring. Light oak door. Low column radiator. Chrome towel rail. Double glazed opaque window to the rear aspect. 4 spotlights. Extractor fan.
Loft
Insulation boarding across all rafters. 30cm of wool insulation on the floor. Small area around the loft hatch boarded for storage.
Garden
Gated access to the garden from the front. Wooden deck from the kitchen door. Outside tap. Whole garden enclosed with feather-edge fencing and stone wall. Raised bed (wooden sleepers) to one side, low bed along the stone wall. White gravel chippings. Flagstone path leading to gate and parking. Concreted area to the side of the kitchen, space for bins etc. Approximately 1m strip of land running along the back of the house, gated access from the deck. The garden extends approximately 7m from the kitchen back door to the fence plus there is another 5m of land for off-street parking for two vehicles.
Stamp Duty
There will be £11,250 Stamp Duty payable upon completion.
EPC Rating
Band - D
Council Tax
Band - C
Viewings
This property is marketed by TYNINGS Ltd as a sole agent and viewings are strictly by appointment only. All viewings are accompanied and by prior arrangement. Please contact us and ask for Ben or Nicola to arrange a viewing
Disclaimer
TYNINGS, their clients and any joint agents give notice that: They assume no responsibility for any statement that may be made in these particulars. These particulars do not form part of any offer or contract and must not be relied upon as statements or representations of fact. Any areas, measurements or distances are approximate. The text, photographs and plans are for guidance only and are not necessarily comprehensive. It should not be assumed that the property has all necessary planning; building regulation or other consents and TYNINGS have not tested any services, equipment or facilities. Purchasers must satisfy themselves by inspection or otherwise.
Click to Enlarge
Bath BA2 2PW




