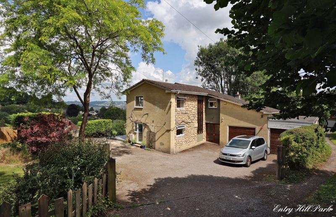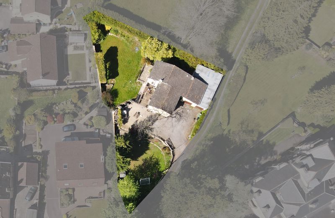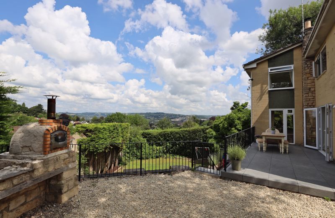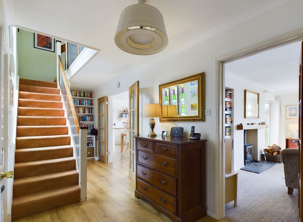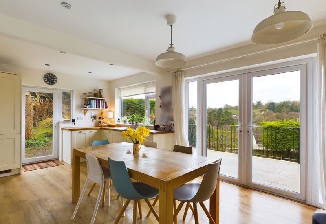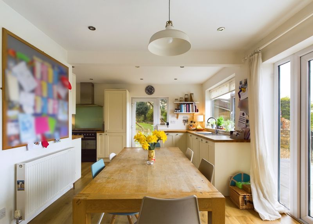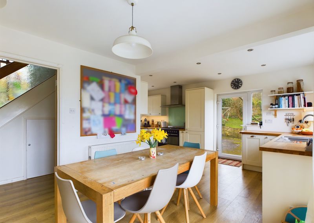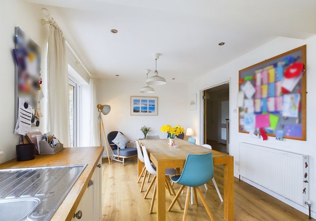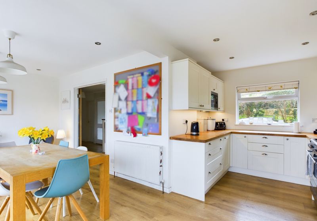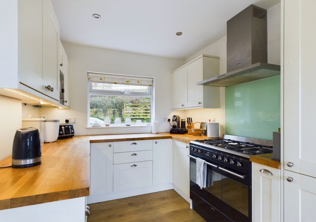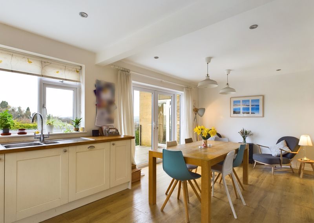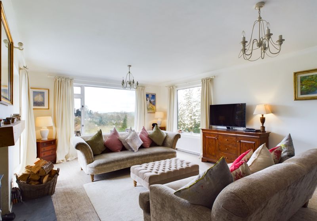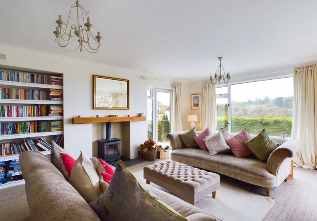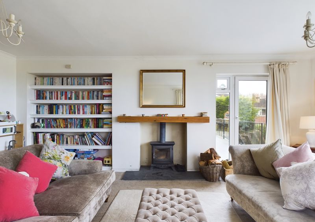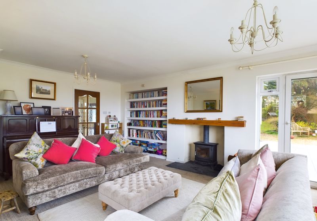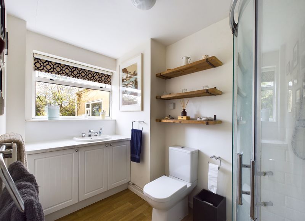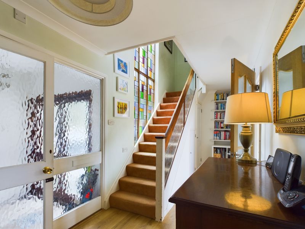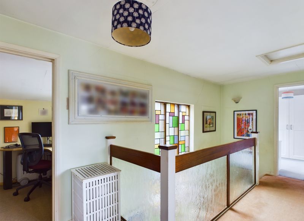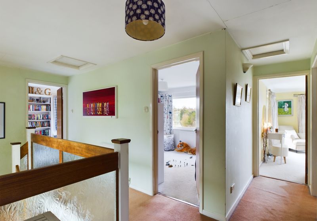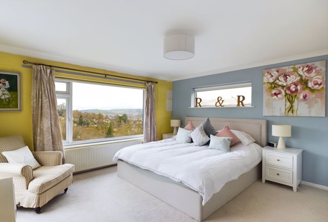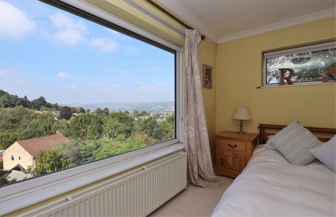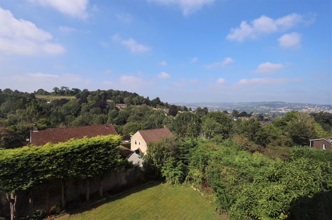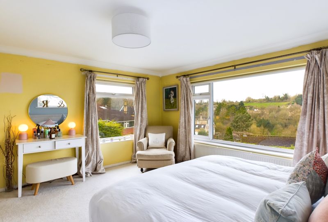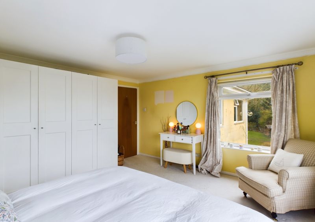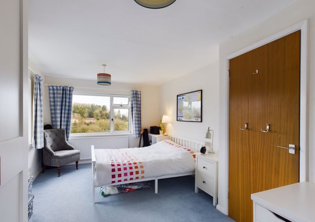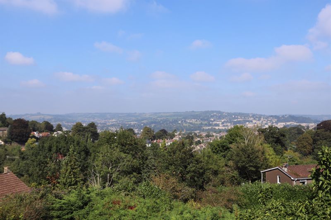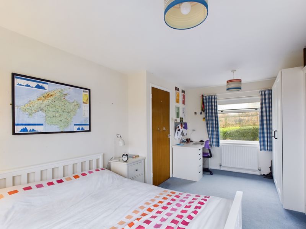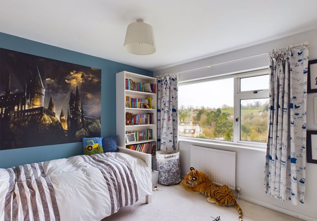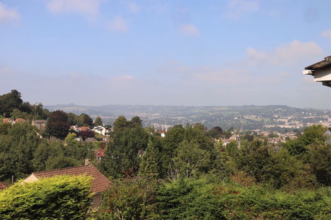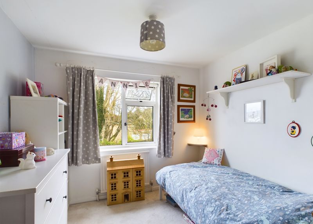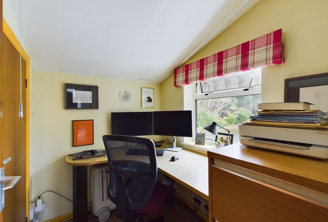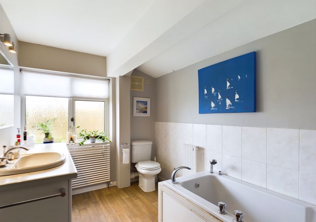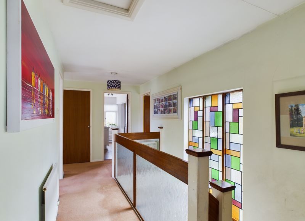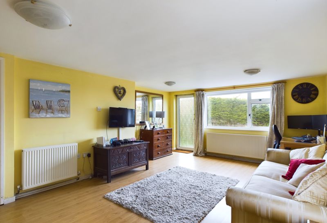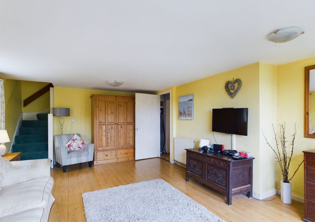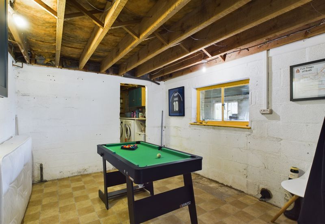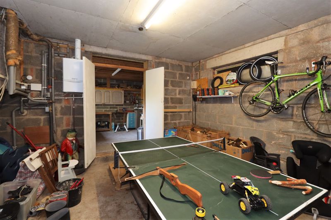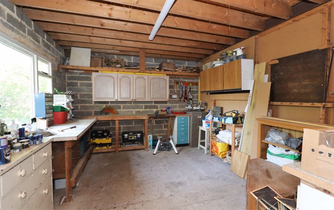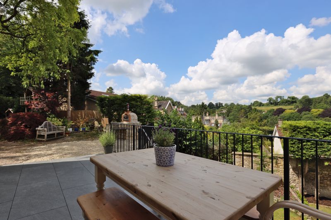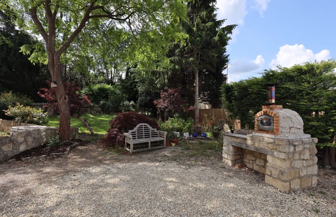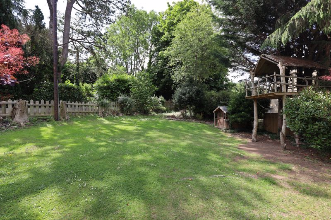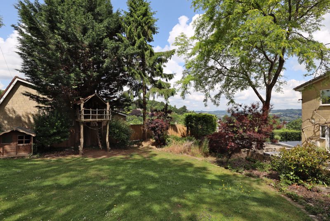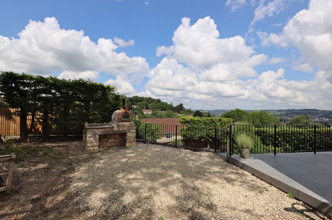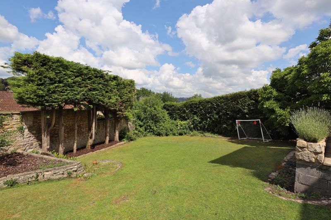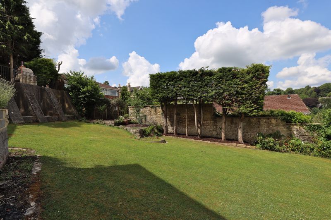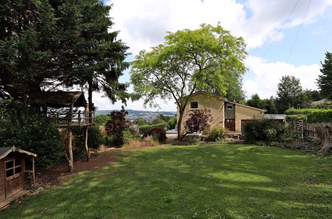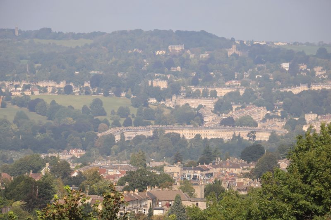Narrow Your Search...
Entry Hill Park, Bath
Guide Price £1,150,000
Please enter your starting address in the form input below.
Please refresh the page if trying an alternate address.
- Five bedroom detached
- 2,479 Sq.Ft of accommodation
- Set on an elevated 0.25 acre plot
- Stunning far reaching views
- Potential to reconfigure or extend
- Easy access to the city
A very spacious five bedroom detached home with 2,479 Sq.Ft of accommodation. Set in an elevated location on a 0.25 acre plot providing stunning far reaching views towards the city and beyond. Plenty of potential to reconfigure or expand on the current living arrangement.
Description
A very spacious five bedroom detached home set in an elevated location. It really is all about the far reaching views towards the city with this property which can be appreciated from almost all rooms. Adaptable accommodation of 2,479 Sq.Ft with further potential to extend if required. Sat on a 0.25 acre plot with a private driveway leading back to the road. A great location equidistance between Combe Down and Bear Flat with Bath Spa station and the city just 1.3 mile away.
Ground Floor
You enter into an entrance porch and glazed doors lead you through to the hallway. The hallway provides access to the sitting room, kitchen diner, shower room WC and stairs to the first floor and lower ground floor. The sitting room is a spacious room with dual aspect windows providing the views and a feature log burner fireplace. The kitchen diner is laid with engineered oak flooring and fitted with modern wall and floor units with worktop, inset sink and integrated appliances. Double glazed doors lead out on to a balcony dining area offering alfresco dining with views. Back to the hallway and you find a WC / shower room and a door leads to the staircase to the lower ground floor whilst another door leads you into the garage. The garage is a very good size with power and light and a further double door opens up onto a workshop at the rear of the property with access to the garden. There is another garage to the side aspect which is accessed externally.
First Floor
To the first floor the landing provides access to all four bedrooms, bathroom and a large attic space. Bedroom one, two and three provide those glorious far reaching views with bedroom one being a real feature with triple aspect windows. The bathroom is fitted with bath, wash basin and WC. The attic space is currently a very useful storage space but the current owners have architect drawings to adapt this space and turn it into a further bedroom. The landing outside the attic provides a useful study area.
Lower Ground Floor
A door leads you down stairs to the lower ground floor. You enter into what is currently being used as a guest bedroom. A large room with windows and a door leading out to the garden. A door leads you through to a utility room and through here is a further cellar storage area. There is also a garden room at this level which is accessed from the garden.
Location
The property is situated on the southern edge of the city off of Entry Hill almost equidistant between the highly desired villages of Bear Flat and Combe Down and just over one mile from the city centre. Both provide all the amenities and services you could require and with a Tesco and Sainsburys supermarkets nearby too. There are an abundance of local schools with Beechen Cliff for boys and Hayesfield for girls, Saint Gregory's, Saint Martin’s primary and Three Ways (special needs) whilst Combe Down offers co-ed in Ralph Allen, two nurseries and two primaries. The private schools of Monkton Combe and Prior Park are also within a short drive. The city centre is within walking distance, with Bath Spa station a shade under 1.5m away and there is also a regular bus service running seven days a week very close by.
Stamp Duty
There could be £51,250 Stamp Duty payable upon completion.
Tenure
Freehold
EPC Rating
Band - D
Services
Mains gas, electric, water and drainage.
Council Tax
Band - F
Viewings
This property is marketed by TYNINGS Ltd as a sole agent and viewings are strictly by appointment only. All viewings are accompanied and by prior arrangement. Please contact us to arrange a viewing.
Disclaimer
TYNINGS, their clients and any joint agents give notice that: They assume no responsibility for any statement that may be made in these particulars. These particulars do not form part of any offer or contract and must not be relied upon as statements or representations of fact. Any areas, measurements or distances are approximate. The text, photographs and plans are for guidance only and are not necessarily comprehensive. It should not be assumed that the property has all necessary planning; building regulation or other consents and TYNINGS have not tested any services, equipment or facilities. Purchasers must satisfy themselves by inspection or otherwise.
Click to Enlarge
Bath BA2 5ND




