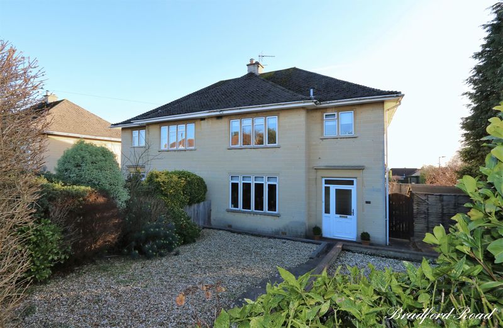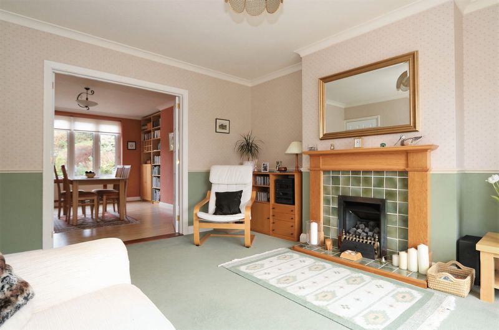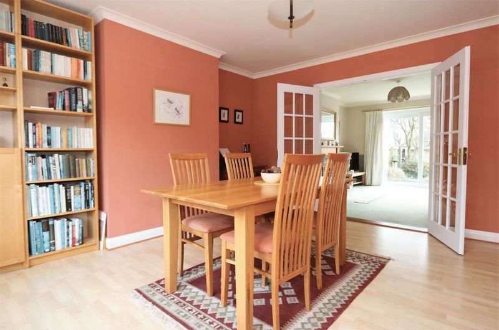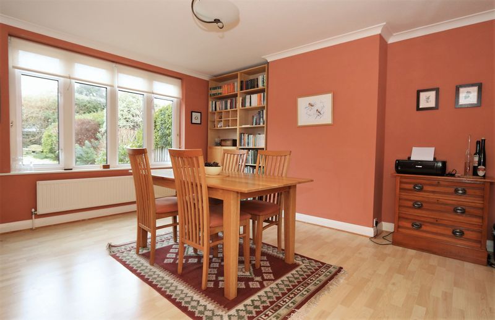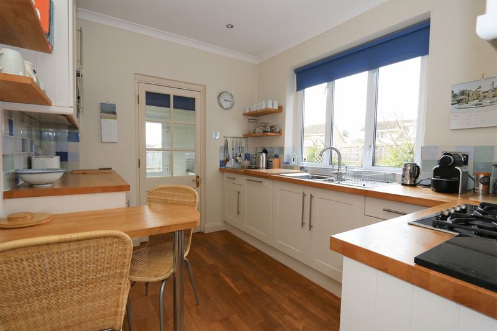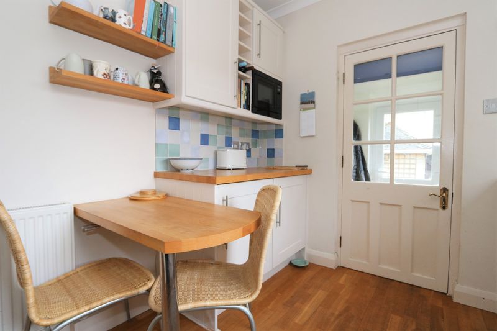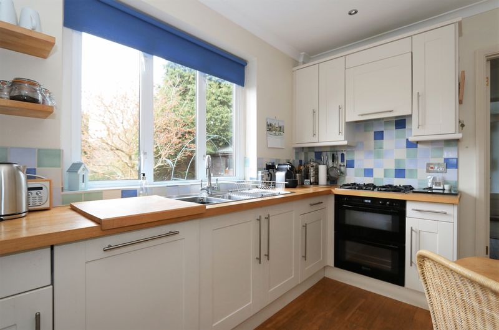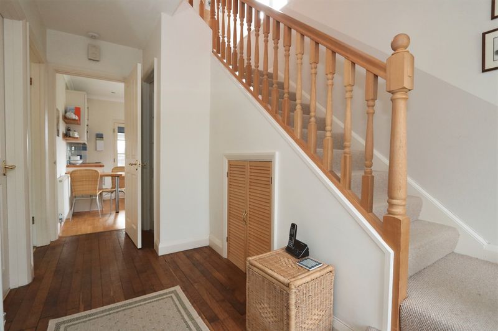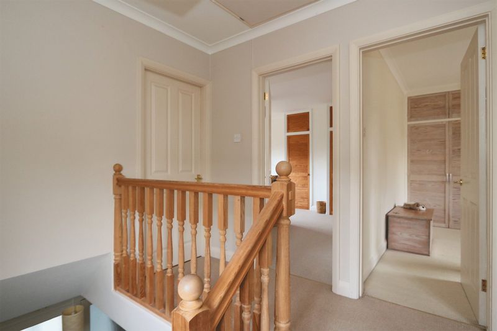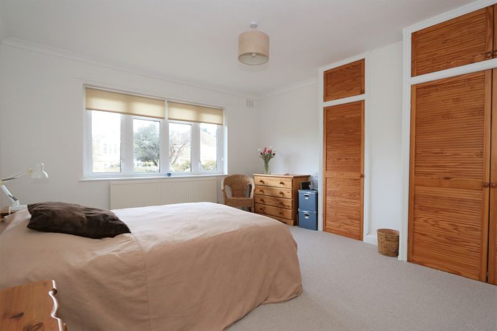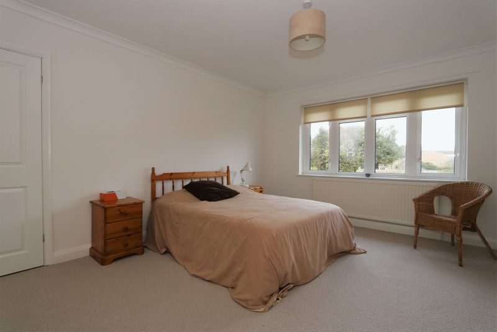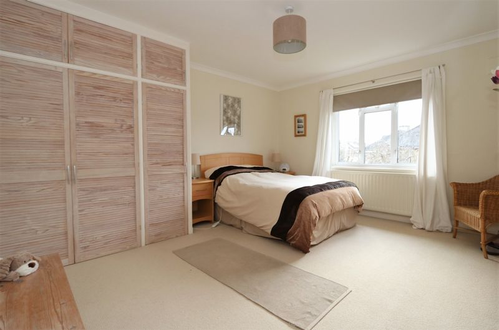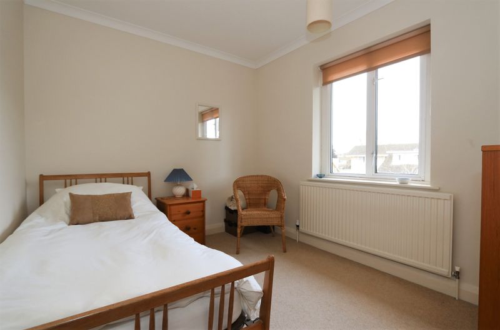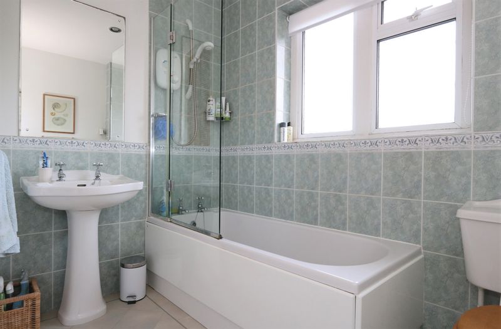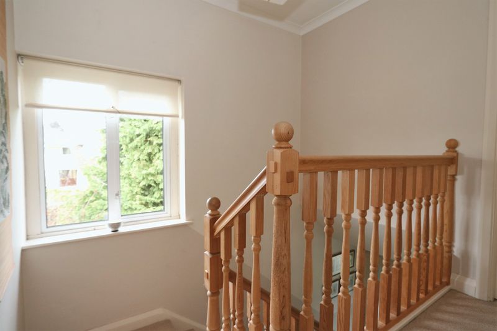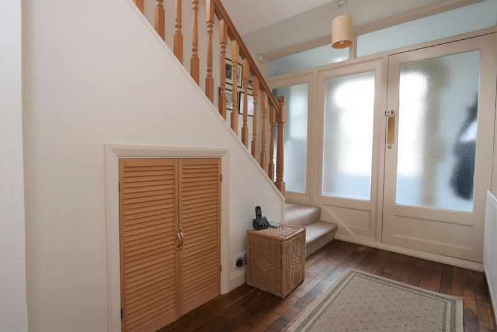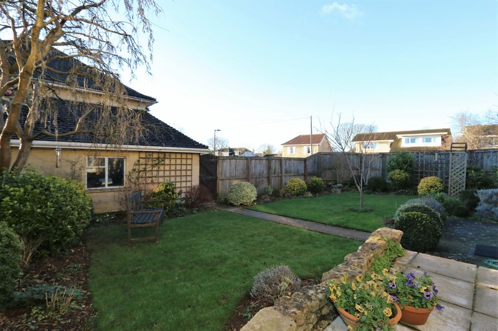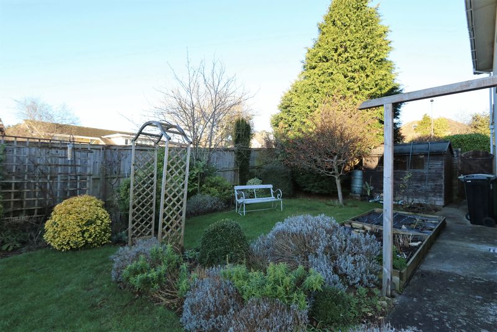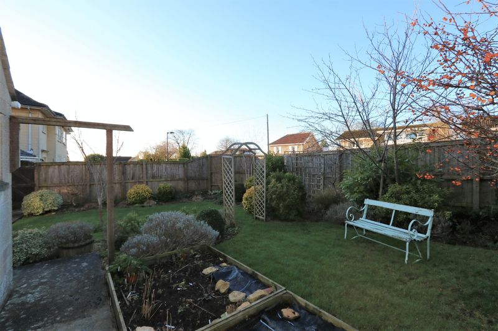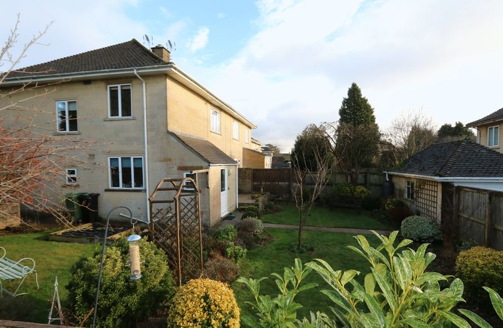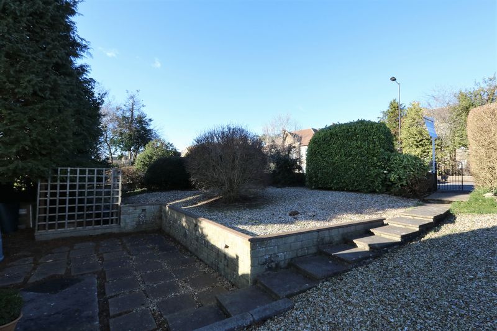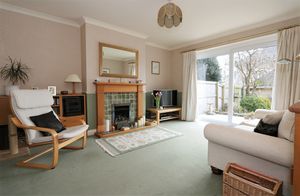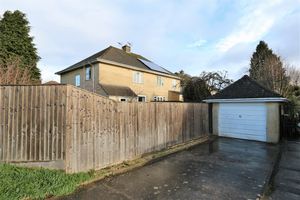Bradford Road Combe Down, Bath
Monthly Rental Of £1,500
Please enter your starting address in the form input below.
Please refresh the page if trying an alternate address.
- Three bedroom semi-detached family home in popular village location
- Available end of August
- Off-street parking for two cars
- Well maintained south facing private gardens
- Ideal location for amenities and bus services to the University and City
- Excellent proximity to Prior Park and Monkton School
- Within walking distance of Ralph Allen and Combe Down Primary School
- Two reception rooms
- Minimum twelve month tenancy
- Seperate utility room
- Built in storage cupboards
- Integrated kitchen appliances
A spacious three bedroom family home in the popular village of Combe Down, situated on the south side of Bath and well placed for a variety of amenities. Ralph Allen and Combe Down primary school are within walking distance. Ideally located for bus routes to the university and city.
Description
You enter the property into an entrance porch which leads you through to a hallway with access to the dining room, sitting room, kitchen and stairs to the first floor. The sitting room provides feature gas fireplace, sliding glazed doors to the rear garden and has been opened up onto the dining room with wooden glazed doors separating the two rooms. The dining room is ample for family dining and opened up onto the sitting room it provides spacious family living space. The kitchen is well equipped with modern units and integrated appliances and small breakfast table area. It leads to a small utility room at the rear aspect that provides access to the rear garden. To the first floor you find two spacious double bedrooms, a good size single bedroom and family bathroom. Externally being on a corner plot the south facing garden encircles the house. To the rear and side aspect a lawn garden with established beds and shrubs and to the front a raised stone chipped bed with path leading to the front gate. To the rear a wooden gate leads to the off-street parking spaces.
Location
Combe Down's rewarding valley top position provides stunning panoramic views of the city to the north with equally gratifying views of the Cotswold valleys to the south. The village itself has a high sense of community spirit and self-sufficiency. With local amenities providing every level of schooling and childcare, dentists, pharmacies and 'outstanding' surgery. Within the village there is also a car garage, award winning delicatessen, hair salon, beauty therapist, bakery, post office and Co-op mini-market. Locally a Tesco Express with petrol station and a large Sainsburys supermarket can also be found. Every level of schooling is offered in the local vicinity with three nurseries, Academy primary school, Ralph Allen senior school and two independent schools in Prior Park, Monkton Combe, both within walking distance of the property. Nearby you will also find the excellent country club Combe Grove Manor, which provides fine dining, gymnasium, swimming facilities, golf range and tennis courts. The local bus service is in close proximity providing regular services into the city. For the walkers among you Bath Spa station is a shade over 1.5 mile from the property and you are also surrounded by a plethora of countryside walks with the famous Bath Skyline walk being close by too.
Entrance Porch
Spacious stone built porch with space to hang coats, wall mounted Vaillant combi boiler, tiled floor, double glazed UPVC door to the front aspect, further glazed doors providing access to the entrance hallway.
Entrance Hallway
Stripped and stained wooden floor boards, mains smoke alarm, under stairs storage cupboard, radiator, doors to the living room, dining room, kitchen, cloakroom and access to the first floor accommodation.
Kitchen/Breakfast Room
With a range of quality wall and base kitchen units with solid oak work surfaces, integrated Neff gas oven with four ring gas hob and extractor hood over, integrated microwave, integrated Neff dish washer, radiator, small wooden breakfast bar, spot lights, coving, double glazed window to the side aspect overlooking the side garden, access to the utility room.
Utility room
Furnished with some wall and base kitchen units with work surfaces and an integrated sink, space for a washing machine, double glazed UPVC door providing rear access to the garden.
Cloakroom
White suite which includes a wash hand basin & low level w.c, radiator, coving, spot lights, double glazed opaque window to the side aspect.
Living Room
Carpeted. Feature gas fireplace with wooden and tiled surround/hearth. Sliding glazed doors to the rear garden. Wall mounted radiator. Access to hallway. Wooden glazed doors to the dining room.
Dining Room
Wood effect flooring. Double glazed uPVC window to front aspect. Wooden glazed doors to lounge. Access to hallway. Wall mounted radiator.
First Floor Landing
Neutral carpet throughout, double glazed window to the side aspect, loft hatch, access to three double bedrooms and a family bathroom.
Bedroom One
Good quality neutral carpet throughout, double glazed window to the front aspect, radiator, built in double wardrobe with hanging rail, further built in storage cupboard with shelves, coving.
Bedroom Two
Quality neutral carpet throughout, radiator, triple wardrobe with hanging rail and storage shelves, television point, telephone point, coving, double glazed window to the rear aspect.
Bedroom Three
Double bedroom with neutral carpet throughout, double glazed window to the side aspect, radiator, coving.
Family Bathroom
White bathroom suite which includes a bath with electric shower and glass shower screen over, low level w.c, wash hand basin, spot lights, extractor, inbuilt storage airing cupboard, radiator, shaver point, wall mounted mirror.
Externally
Rear Garden
Mainly laid to lawn with established beds, shrubs and small trees. Stone slab patio area to the rear of the house. Wooden gate to the off street parking at the rear and similar to the front garden.
Front garden
Landscaped stone chip beds with stone path leading to the wrought iron front gate. Established hedge, shrub and conifer tree.
Broadband
Standard broadband up to 17Mb (Estimated 12Mb) Fibre optic broadband up to 276Mb Virgin superfast broadband has also recently been installed in the village. *uSwitch
Council Tax
Band - D
EPC Rating
Band - D
Tenant fees and charges
1) A Holding deposit of £346.15 equivalent to one week’s rent. This is to reserve a property. Please Note: This will be withheld if any relevant person (including any guarantor(s)) withdraw from the tenancy, fail a Right-to-Rent check, provide materially significant false or misleading information, or fail to sign their tenancy agreement (and / or Deed of Guarantee) within 21 calendar days (or other Deadline for Agreement as mutually agreed in writing). 2) Security Deposit (per tenancy) of £1730.00 equivalent to Five weeks’ rent. This covers damages or defaults on the part of the tenant during the tenancy. 3) One months rent in advance of £1500.00 less the holding deposit if an application is successful. 4) Unpaid interest. Interest at 3% above the Bank of England Base Rate from Rent Due Date until paid in order to pursue non-payment of rent. Please Note: This will not be levied until the rent is more than 14 days in arrears. 5) Lost Key(s) or other Security Device(s)Tenants are liable to the actual cost of replacing any lost key(s) or other security device(s). If the loss results in locks needing to be changed, the actual costs of a locksmith, new lock and replacement keys for the tenant, landlord any other persons requiring keys will be charged to the tenant. If extra costs are incurred there will be a charge of £15 per hour (inc. VAT) for the time taken replacing lost key(s) or other security device(s). 6) Variation of Contract (Tenant’s Request) -£50 (inc. VAT) per agreed variation. To cover the costs associated with taking landlord’s instructions as well as the preparation and execution of new legal documents. 7) Change of Sharer (Tenant’s Request)-£50 (inc. VAT) per replacement tenant or any reasonable costs incurred if higher. To cover the costs associated with taking landlord’s instructions, new tenant referencing and Right-to-Rent checks, deposit registration as well as the preparation and execution of new legal documents. 8) Early Termination (Tenant’s Request)-Should the tenant wish to leave their contract early, they shall be liable to the landlord’s costs in re-letting the property as well as all rent due under the tenancy until the start date of the replacement tenancy. These costs will be no more than the maximum amount of rent outstanding on the tenancy
Disclaimer
TYNINGS Letting & Property Management assume no responsibility for any statement that may be made in these particulars. These particulars do not form part of any offer or contract and must not be relied upon as statements or representations of fact. Any areas, measurements or distances are approximate. The text, photographs and plans are for guidance only and are not necessarily comprehensive. TYNINGS Letting & Property Management have not tested any services, equipment or facilities. Potential Tenants must satisfy themselves by inspection or otherwise.
Click to Enlarge
Bath BA2 5BZ




