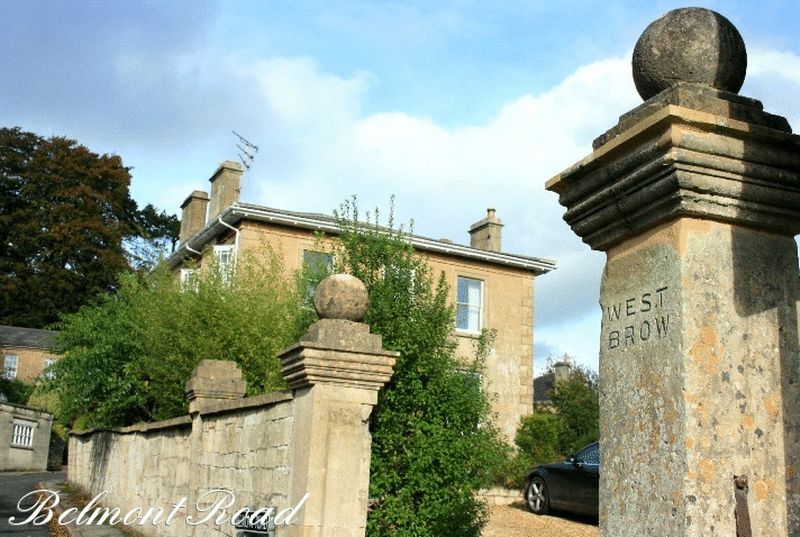Belmont Road, Bath
Monthly Rental Of £725
Please enter your starting address in the form input below.
Please refresh the page if trying an alternate address.
- Desirable village location
- Good proximity to the City of Bath with regular bus links
- Available end of January 2019
- Spacious basement flat with private garden
- Washing machine/fridge freezer include.
- Unfurnished
- Well maintained garden
- Initial fixed term is 12 months
- Ideal for a single professional person
An unfurnished basement flat set within a striking Grade 2 listed property, complete with its own private entrance and generous size garden. Situated on the southern slopes of the city (approx 1.5 miles from Bath) in the highly desired village of Combe Down, well placed for a variety of amenities. Available end of January 2019, would ideally suit a professional single person. Not available to Students/Sharers.
Location
This basement flat is set within a striking period property situated on the southern slopes of the city of Bath in a highly desired village location. Combe Down's position provides stunning panoramic views of the city to the north with equally gratifying views of the Cotswold valleys to the south. The village itself has a very high sense of community spirit and self sufficiency. With local amenities providing a bank, doctors surgery, dentists and pharmacies. Within the village there is a car garage, award winning delicatessen, art gallery, and hairdressers . Locally a Tesco Express with petrol station and a large Sainsburys supermarket can also be found. The local bus service is in close proximity providing half hourly services into the city. For the keen walkers (or cyclists) Bath Spa station is a shade over 1.5 mile from the property.
Description
The flat is conveniently accessed by a side entrance gate off Belmont Road. Stone steps lead down to the private garden and entrance. Upon entering the property you immediately arrive in the utility room adjoining the spacious kitchen/diner. The kitchen is fitted with attractive wall and base units and a free-standing electric cooker. A fridge/freezer and washing machine are also provided. The hallway leads to the double bedroom complete with single glazed door to the garden and built in storage shelves. The bathroom is fitted with a cubicle shower, low level wc and basin. Continuing down the hallway you enter the lounge with built in shelving and double doors to the garden. Externally there is a private garden.
Front of Building
Entrance through a side gate by the main property, stone steps down to private garden and path leading to main entrance door to flat.
Utility room
Boiler, washing machine, sliding door to kitchen/diner
Kitchen/Diner
Blue painted fitted wooden kitchen wall and base units, wooden work surfaces, white ceramic farmhouse style sink with chrome mixer tap, terracotta colour stone wall tiles, white free-standing electric cooker, white free-standing fridge/freezer,white wall mounted radiator, sash window, neutral laminate flooring.
Bedroom
Neutral painted walls, pendant light, glazed door to private garden, white wall mounted radiator, built in alcove shelves, neutral laminate flooring
Bathroom
Cubicle shower with glass door, white ceramic basin and wc, extractor fan, grey lino floor,
Lounge
Neutral painted walls, sash window and double doors leading to private garden, white wall mounted radiator, TV/Ariel point, built in tall and wall shelving, neutral laminate flooring.
Garden
Private garden, mainly laid to lawn, established beds and path leading to side entrance.
Broadband
Check broadband speeds using the following link- http://www.uswitch.com/broadband/speedtest/
Tenant Fees
£250 set up and Application fee for the first applicant and £60 Additional Tenant fee. £60 for Guarantor application and referencing, One month advanced rental payment of £785 and a deposit of £1086 (equivalent of 6 weeks rent) will also be required prior to a tenancy start date and held with the DPS. There will also be a split fee of £102 to cover the check in/out cost and inventory.
Disclaimer
TYNINGS Letting & Property Management assume no responsibility for any statement that may be made in these particulars. These particulars do not form part of any offer or contract and must not be relied upon as statements or representations of fact. Any areas, measurements or distances are approximate. The text, photographs and plans are for guidance only and are not necessarily comprehensive. TYNINGS Letting & Property Management have not tested any services, equipment or facilities. Potential Tenants must satisfy themselves by inspection or otherwise.
Bath BA2 5JR

























