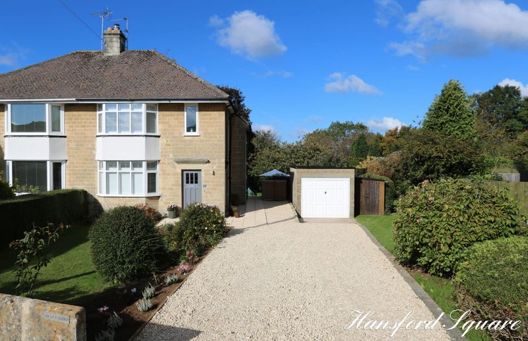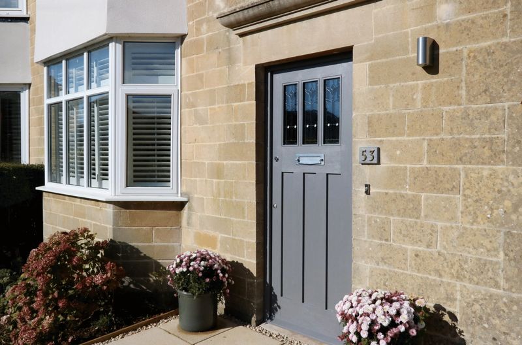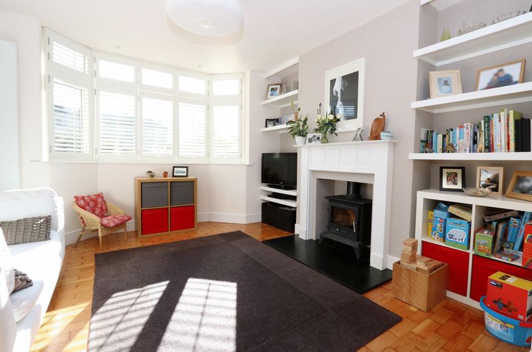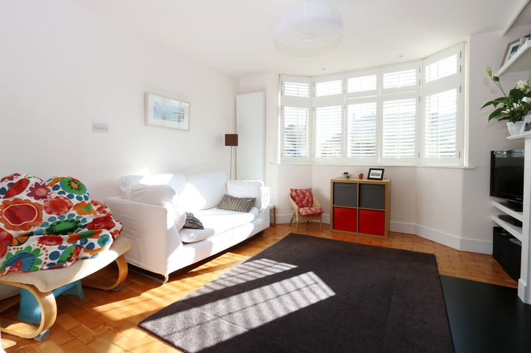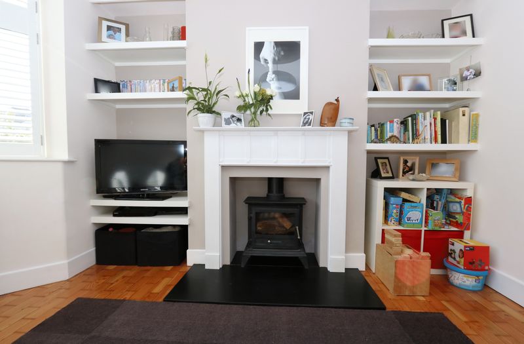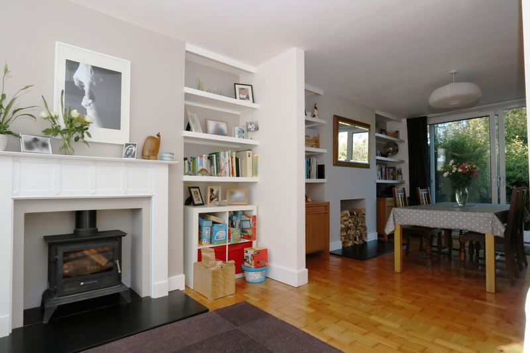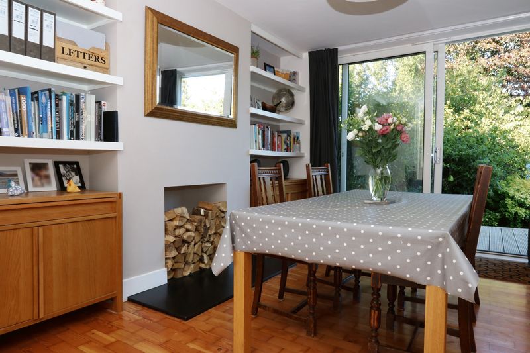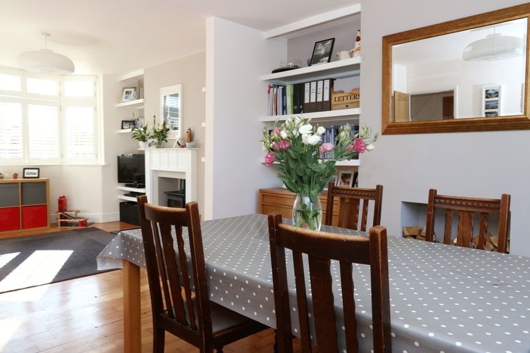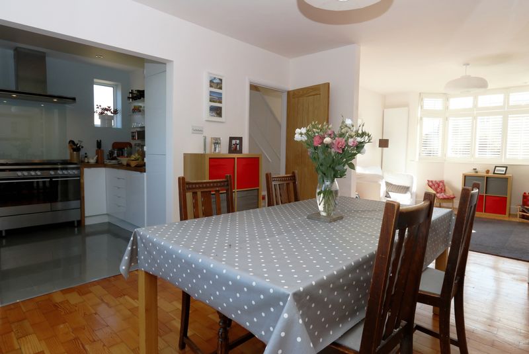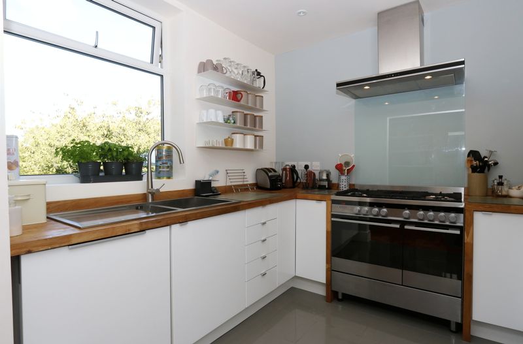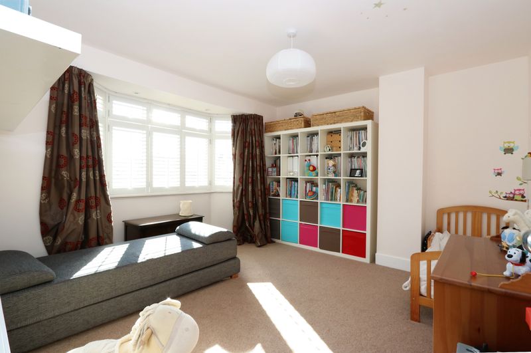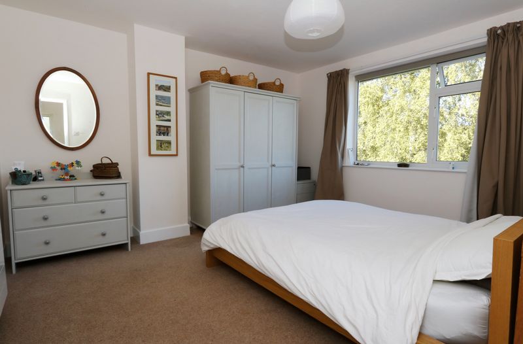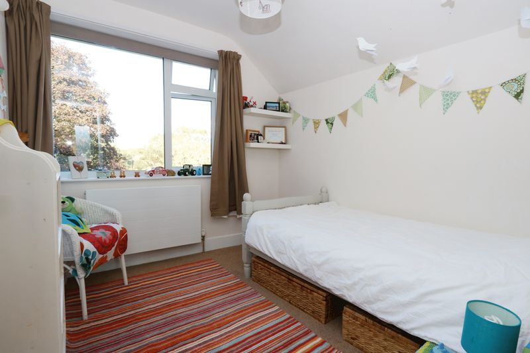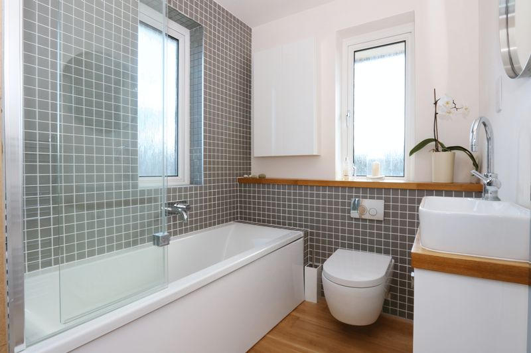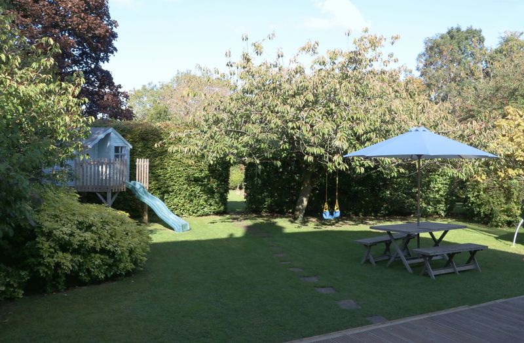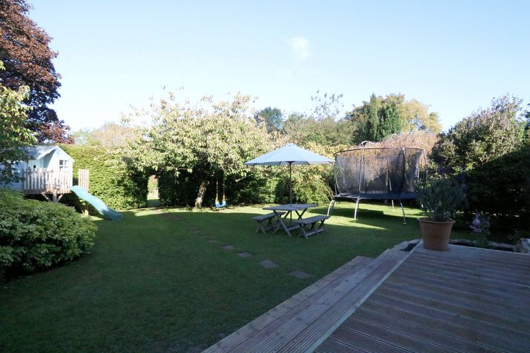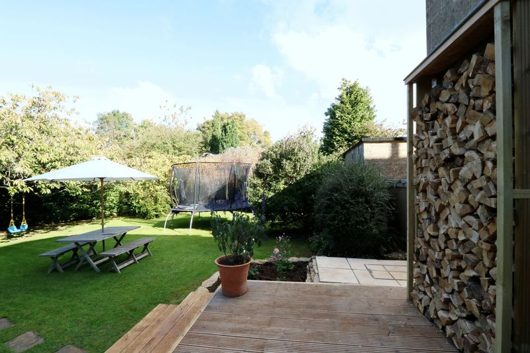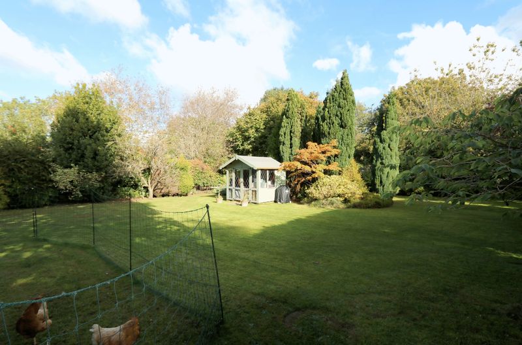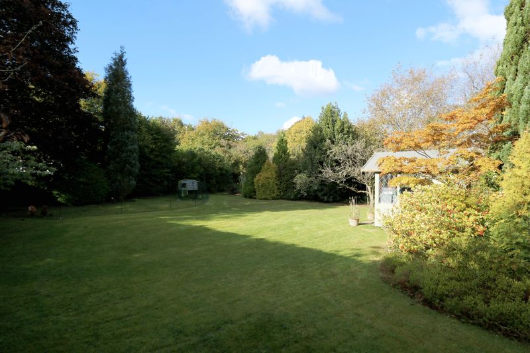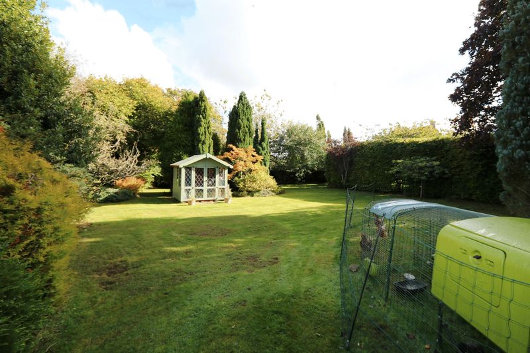Hansford Square, Bath
Monthly Rental Of £1,650
Please enter your starting address in the form input below.
Please refresh the page if trying an alternate address.
- Spacious family home
- Large and well maintained back garden
- Immaculately presented
- Popular location
- Off street parking and detatched single garage
- Unfurnished
- Popular location
A spacious and light semi-detached home situated in a very popular residential square in Combe Down. The property is exceptionally presented and well placed for a variety of amenities and schools.
Location
This property is located on the southern slopes of the city of Bath. Situated in a popular residential square on the western edge of the highly desired village of Combe Down. Combe Down's rewarding valley top position provides stunning panoramic views of the city to the north with equally gratifying views of the Cotswold valleys to the south. The surrounding area cultivates ancient woodland which is the home of unique and local flora and fauna. The village itself has a very high sense of community spirit and self sufficiency. With local amenities providing every level of schooling and childcare, doctors surgery, dentists and pharmacies. Within the village there is a highly reputed car garage, award winning delicatessen, art gallery, Bath Bakery, hardware store and Co-op mini-market. Locally a Tesco Express with petrol station and a large Sainsburys supermarket can also be found. Every level of schooling can be found in the local vicinity with three nurseries, primary school, Ralph Allen, Beechen Cliff and Hayesfield senior schools and three independent schools in Prior Park, Monkton Combe and Paragon. Nearby leisure activities provide Odd Down cycle track, Entry Hill golf course and Baskervilles gymnastic centre. The local bus service is in close proximity providing half hourly services into the city.
Description
A spacious and light semi-detached home situated in a very popular residential square in Combe Down. The property is exceptionally presented and well placed for a variety of amenities and schools. Upon the approach you are greeted by a well maintained front garden and a good size gravel driveway with detached garage and outdoor store. Entering the property into the hallway you immediately notice the space and high standard of décor. From here are stairs to the first floor, with a cloakroom underneath, and a door to the lounge, dining room and kitchen. The lounge is tastefully decorated and with a large bay window including custom made shutters. There is a built in log burner with wooden surround. With open plan living you are taken immediately into the dining room, this area features glass sliding doors opening onto the vast rear garden. The kitchen is newly fitted with a range of high gloss units, integrated fridge freezer, washing machine and dishwasher. The centrepiece of this room is an integrated Fisher Paykel double oven with five gas ring hob and extractor hood. Beautifully finished with modern solid wood work tops. Upstairs you find a nice size landing with access to all three double sized bedrooms and a family bathroom. In addition to a fully insulated and boarded loft space with new combi gas boiler. All bedrooms are neutrally decorated. The modern family bathroom is impeccable with a high standard of finish. Outside there is a raised decked patio area from the rear of the property with built in log store, paved walk way to the side of the property providing access to the front garden, laid to lawn with stepping stones leading to the mature hedgerow and beyond is an additional lawn garden with vegetable patch.
Entrance Hallway
Solid wooden door with stained glass detail, solid wooden floor throughout, radiator, floor to ceiling storage cupboard, spot lights, mains fire alarm, double glazed opaque window to the side aspect, doors to lounge and cloakroom,access to first floor.
Dining Area
Open plan dining room with access to the kitchen and lounge area, Solid wooden floor throughout, fire place with alcoves and fitted shelves, vertical wall mounted radiator, large patio doors opening onto raised decked seating area, dimmer control for mains light.
Cloakroom
White suite comprising low level w.c, wash hand basin with chrome mixer tap, mosaic tiles to lower half of the cloakroom, solid wooden floor, built in storage cupboard, double glazed opaque window to side aspect, spot lights.
Lounge
Open plan lounge with sold wooden floor throughout, large double glazed bay window with custom made shutters, vertical wall mounted radiator, alcoves with fitted shelves, built in log burner with wooden fire surround and marble hearth, television point, dimmer controls for lights.
Kitchen
Newly fitted high gloss kitchen with a range of units, integrated fridge freezer, integrated washing machine and dishwasher, integrated Fisher Paykel double oven with five gas ring hob and extractor hood over, glass splash back, solid wood work tops, stainless steel sink drainer unit, double glazed window overlooking rear garden, spot lights, mains fire alarm, double glazed opaque window to side aspect.
First Floor Landing
Neutral carpet throughout, door to three double bedrooms, family bathroom, access to fully insulated and boarded loft space with new combi gas boiler.
Master Bedroom
Neutral carpet throughout, wall mounted radiator, two wall lights, dimmer controls, double glazed window overlooking rear garden.
Bedroom Two
Neutral carpet throughout, large bay window with custom made shutters, two wall lights, dimmer controls, wall mounted radiator, floating shelf.
Bedroom Three
Neutral carpet throughout, wall mounted radiator, double glazed window to rear aspect, dimmer control.
Family Bathroom
Brand new fitted white bathroom suite comprising deep bath with mains power shower over further with shower attachment, low level w.c with dual flush, wash hand basin with fitted storage cupboard, further wall mounted white gloss storage cupboard, chrome ladder radiator, double glazed opaque windows to front and side aspect, extractor fan.
Externally
Main Garden
Raised decked seating area from the rear of the property with built in log store, paved walk way to the side of the property providing access to the front garden, laid to lawn with stepping stones leading to the mature hedgerow with further access to an additional garden, this garden is surrounded by mature trees and bushes providing privacy.
Additional garden
Accessed from the main garden this additional space provides you with a large laid to lawn area with vegetable patch and views across the local golf course, there is an additional summer house within the garden, the garden is surrounded by mature trees, hedgerow and bushes providing this garden with complete privacy.
Front Garden
Stone chipped driveway with parking for at least three cars, access to single garage with up and over door, two laid to lawn areas with hedgerow mature bushes and flower bed.
Tenant fees
£250 set up and Application fee for the first applicant and £50 Additional Tenant fee. £50 for Guarantor application and referencing, One months advanced rental payment of £1550 and a deposit of £2146 (equivalent of 6 weeks rent) will also be required prior to a tenancy start date.
EPC
EPC rating C
Broadband
Standard broadband: Up to 38Mb (estimated speed: 17Mb) Fibre optic broadband: Up to 76Mb
Disclaimer
TYNINGS Letting & Property Management assume no responsibility for any statement that may be made in these particulars. These particulars do not form part of any offer or contract and must not be relied upon as statements or representations of fact. Any areas, measurements or distances are approximate. The text, photographs and plans are for guidance only and are not necessarily comprehensive. TYNINGS Letting & Property Management have not tested any services, equipment or facilities. Potential Tenants must satisfy themselves by inspection or otherwise.
Bath BA2 5LJ




