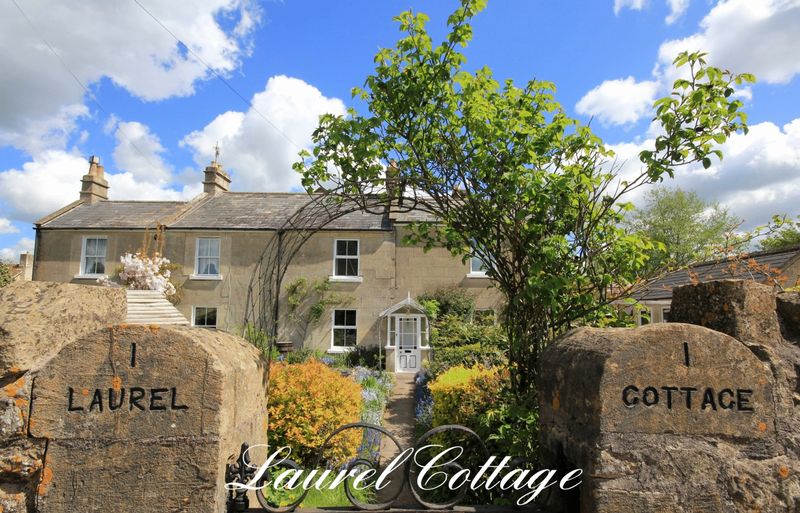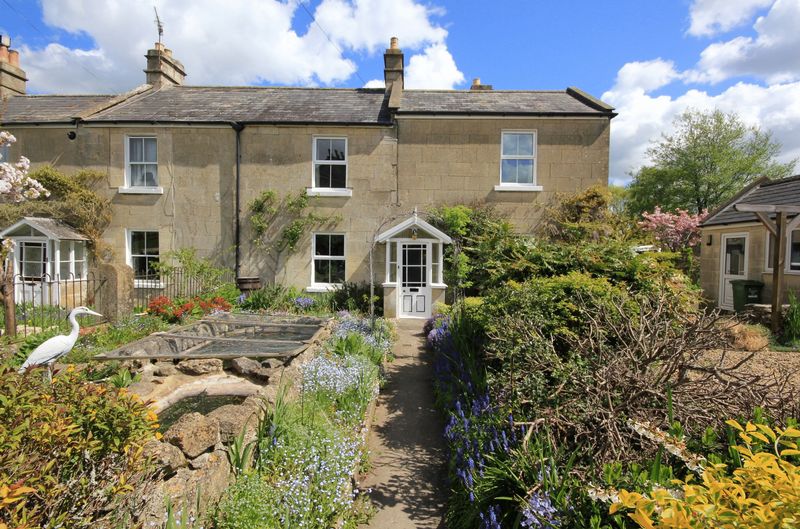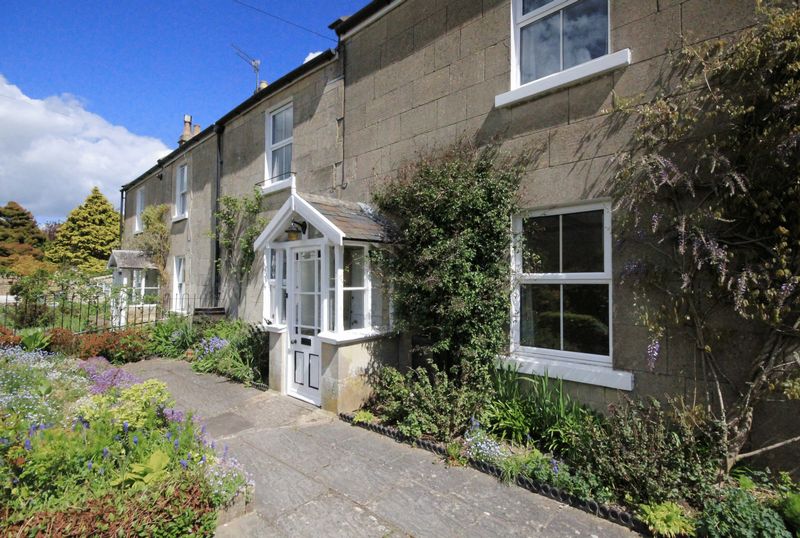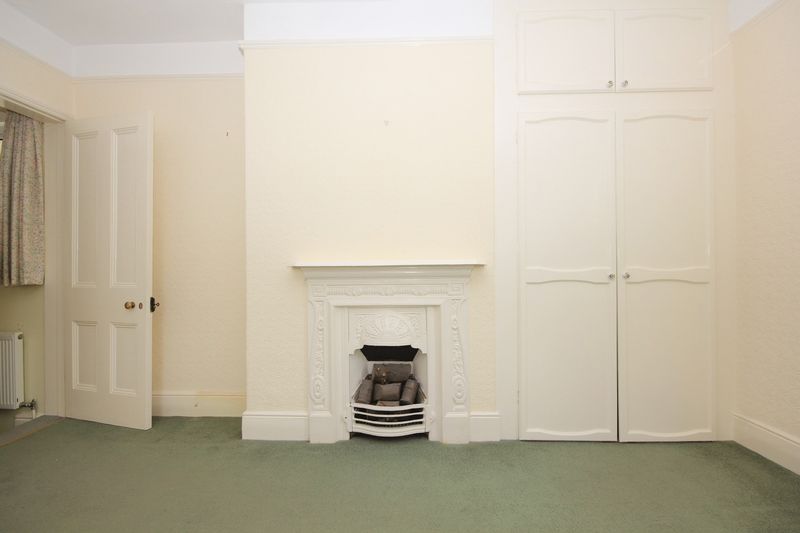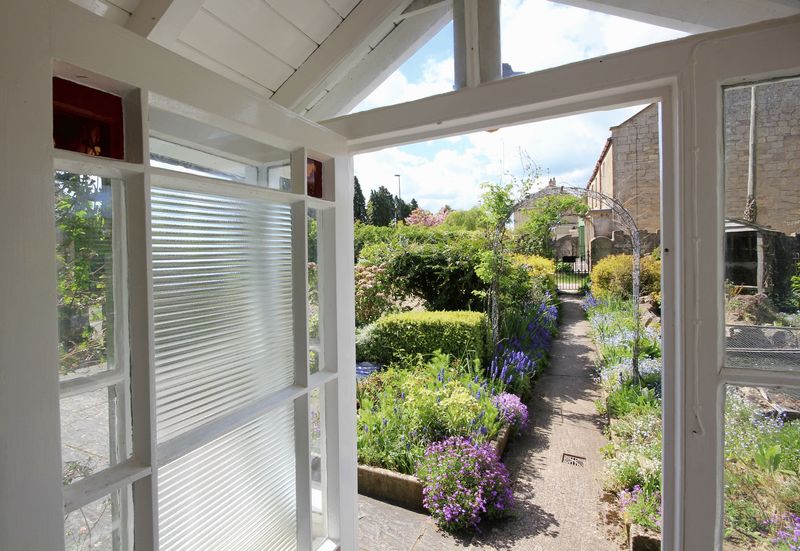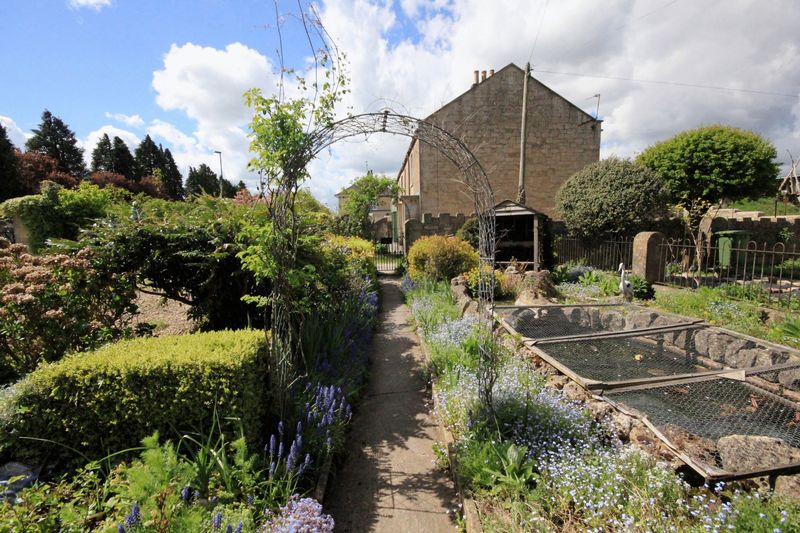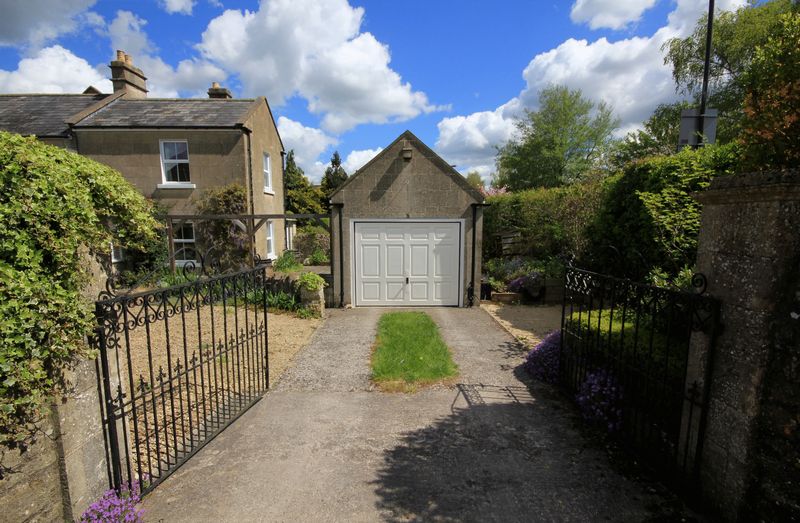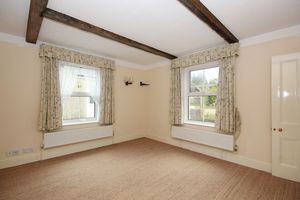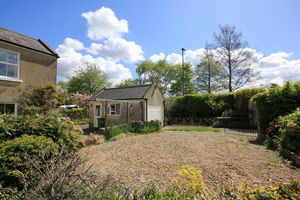Farrs Lane, Bath
Monthly Rental Of £1,100
Please enter your starting address in the form input below.
Please refresh the page if trying an alternate address.
- Quintessential cottage
- Ideal village location
- Off-street parking & garage
- Well proportioned rooms
If you are looking for a lovely quintessential Combe Down cottage then this is it. Ideal location and with all the period features you would expect.
Description
A very good size two double bedroom cottage with kitchen/diner, utility, lounge, downstairs WC, upstairs bathroom and a detached single garage. Excellent location for local shops, bus routes and schools/university.
Location
Combe Down is a picturesque and historical village to the south of the Roman city of Bath. This particular property is well placed for all amenities including local shops and award winning delicatessen, bakers, doctors, dentists and pharmacies. The local bus service alights in Combe Road providing hourly services into the city and to the university. Combe Down also has an excellent school community with its nursery and primary school located in Church Road and a further pre-school nursery in Combe Road. The immediate area also accommodates two private schools with Monkton Combe and Prior Park in close proximity and also has an excellent secondary school in Ralph Allen, which has recently been developed and extended to provide further facilities. For the walkers amongst you the city is a little under 2 miles away and you are also afforded a plethora of countryside walks into the Cotswolds 'area of outstanding natural beauty' minutes from the village itself.
Lounge
13' 5'' x 13' 1'' (4.09m x 3.98m)
Dual aspect upvc windows to front and side aspect. Wood beam ceiling. Feature open fireplace.
Dining Room
11' 8'' x 11' 2'' (3.55m x 3.40m)
Opens plan to kitchen. Window to front aspect. Wood beam ceiling. Feature fireplace.
Kitchen
12' 2'' x 8' 6'' (3.71m x 2.59m)
Open plan to dining room and with access to utility area and downstairs cloakroom.
Cloakroom
With WC and wash basin.
Bedroom One
13' 2'' x 13' 4'' (4.01m x 4.06m)
Dual aspect windows to side and front aspect. Feature fireplace. Built in wardrobes.
Bedroom Two
12' 2'' x 11' 3'' (3.71m x 3.43m)
Window to front aspect. Built-in wardrobes.
Bathroom
12' 1'' x 8' 7'' (3.68m x 2.61m)
Externally
Garden
Stonechipped driveway with gated access.
Garage
18' 4'' x 10' 0'' (5.58m x 3.05m)
Stone built single detached garage with pitched slate tiled roof. Up and over door to front and side door access. Please note access to this garage could be changed subject to current planning application.
Broadband
Standard broadband: Up to 24Mb (estimated speed: 17Mb) Fibre optic broadband: Up to 76Mb
EPC Band Rating
To follow
Council Tax Band
D
Viewings
This property is marketed by TYNINGS Ltd as a sole agent and viewings are strictly by appointment only. All viewings are accompanied and by prior arrangement. Please contact Nicola on to arrange a viewing.
Disclaimer
TYNINGS, their clients and any joint agents give notice that: They assume no responsibility for any statement that may be made in these particulars. These particulars do not form part of any offer or contract and must not be relied upon as statements or representations of fact. Any areas, measurements or distances are approximate. The text, photographs and plans are for guidance only and are not necessarily comprehensive. It should not be assumed that the property has all necessary planning; building regulation or other consents and TYNINGS have not tested any services, equipment or facilities. Purchasers must satisfy themselves by inspection or otherwise.
Click to Enlarge
Bath BA2 5DS




