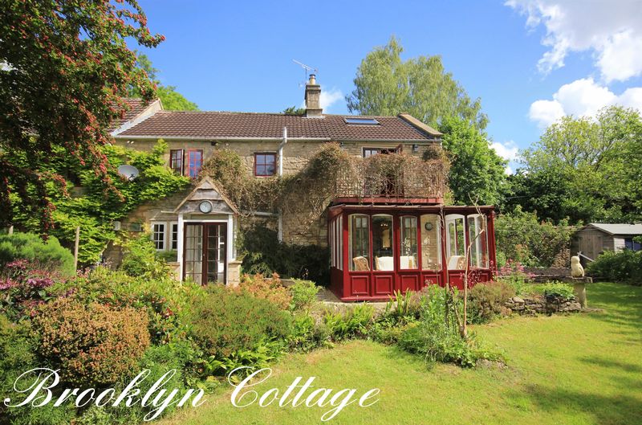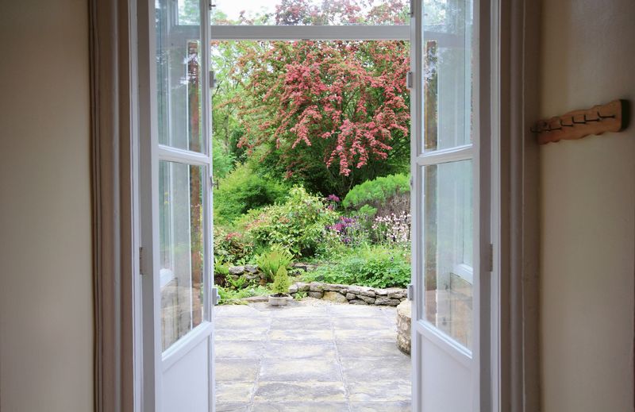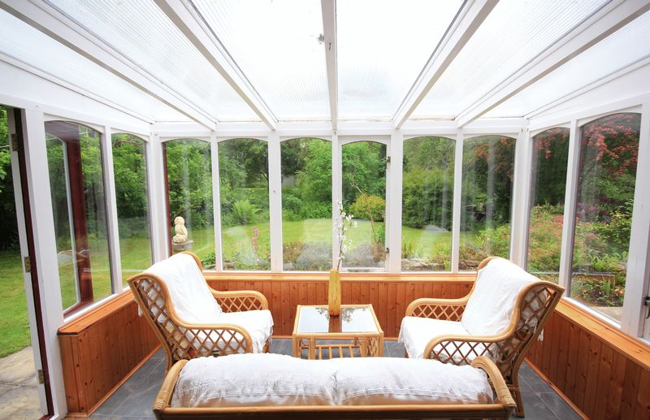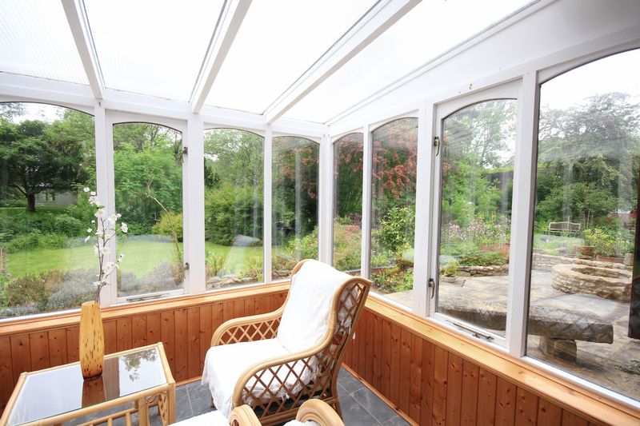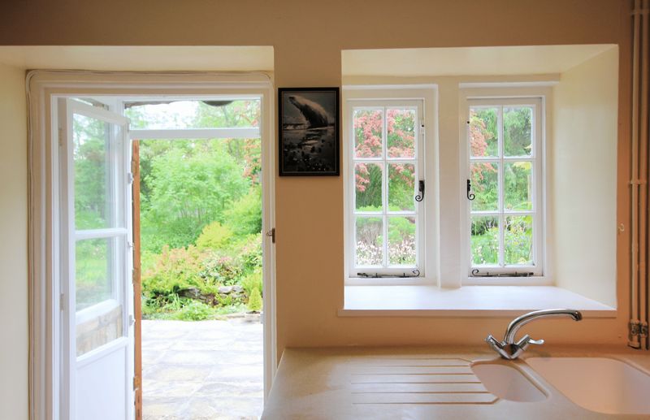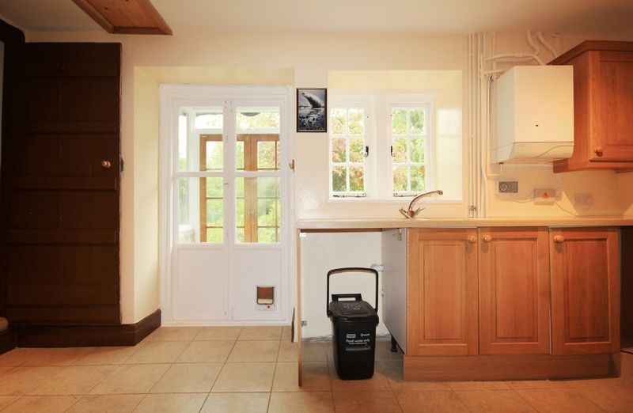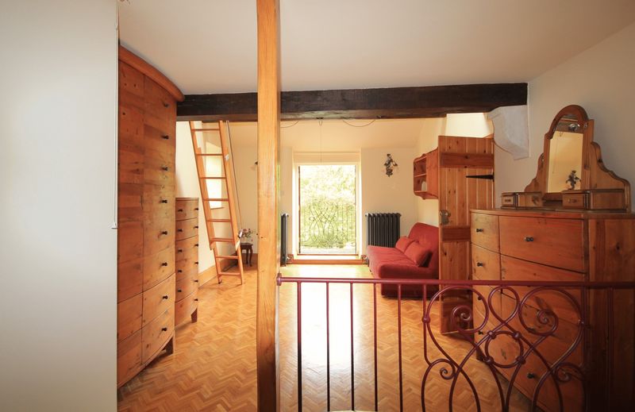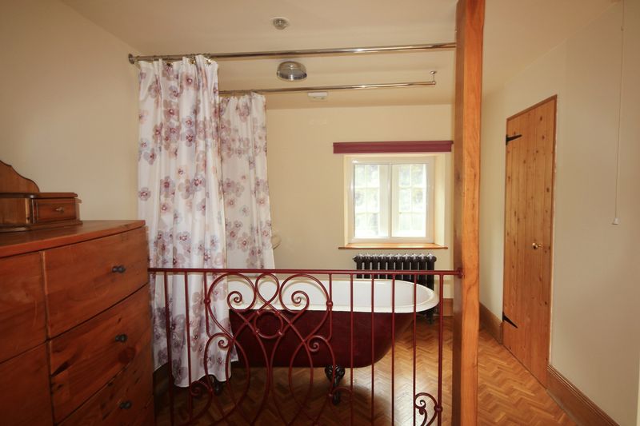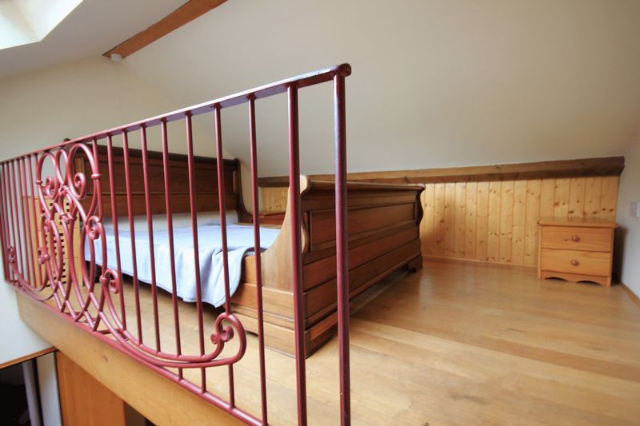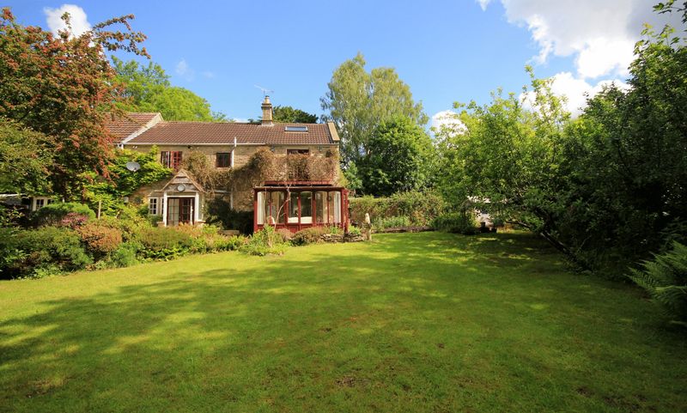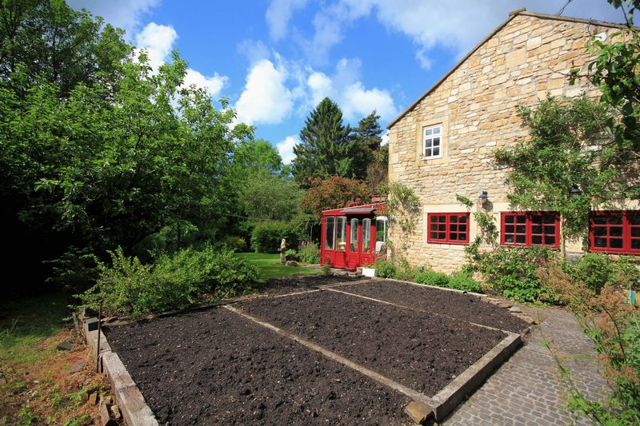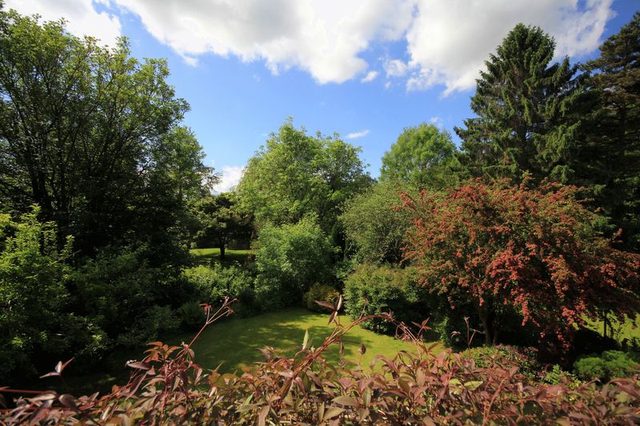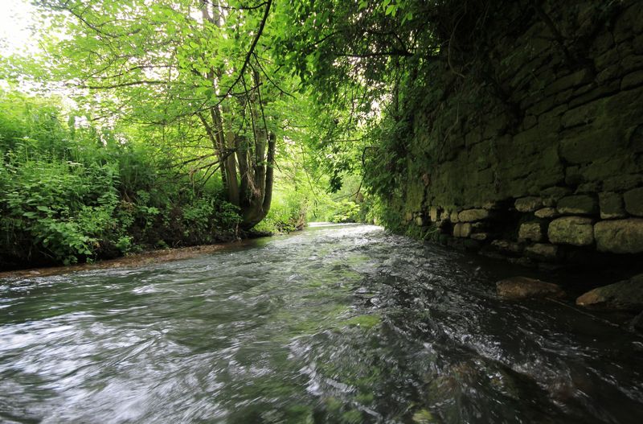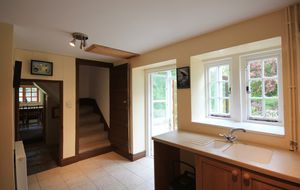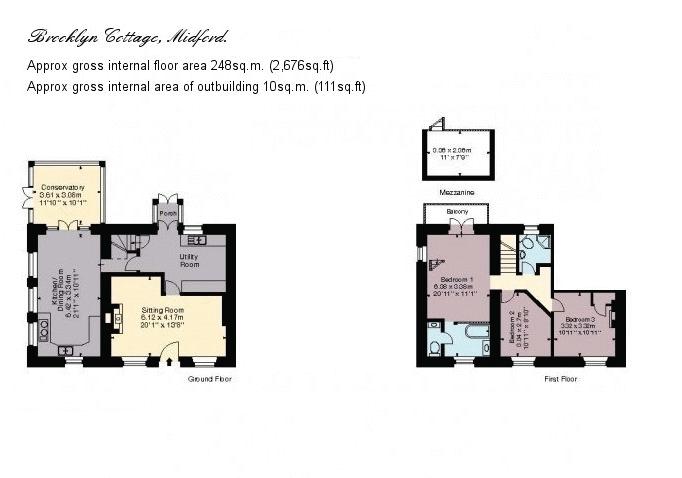Midford, Bath
Monthly Rental Of £1,250
Please enter your starting address in the form input below.
Please refresh the page if trying an alternate address.
- Period Cotswold Cottage
- Glorious gardens with views
- River Frontage
- Great size master bedroom with balcony and ensuite
- Country cottage kitchen with AGA
- Separate utility room
- Available in January 2015
A unique opportunity to rent this part furnished three bedroom Cotswold cottage, dating back to the 17th century.Beautifully situated on the bank of the Wellow brook with open views of the surrounding valley. It's versatile accommodation and spacious gardens are equally ideally situated to the family and downsizing markets.
Description
A unique opportunity to rent this part furnished three bedroom Cotswold cottage. Beautifully situated on the bank of the Wellow brook with open views of the surrounding valley. The main portion of the property is believed to have been built in early c.1600 and further extended in the 1990's. It's versatile accommodation and spacious gardens are equally ideally situated to the family and downsizing markets, Internally the cottage offers all the prerequisite features you could ask for; natural slate flooring, stone mullion windows, AGA oven, double Belfast sink, wood burner and wooden framed and glazed doors. A particular feature is the master bedroom with it's open space affording a mezzanine sleeping area, ensuite with roll top bath and balcony overlooking the gardens, brook and valley beyond. The well established picture perfect garden to the south & east of house is bordered by high stone walls and the Wellow brook with wild brown trout; the property comes with riparian rights to fish the brook. The garden is partly laid to lawn surrounded by flower beds including a raised ericaceous bed with specimen Japanese Acer, Rhododendron, Azalea and Heathers. The walled vegetable garden is split into 3 rotation beds surrounded by various fruit trees placed around the edges. Kingfishers, heron, damsel flies and the occasional otter can be seen from the river bank and many species of bird (Tits, Woodpeckers, Thrushes, Blackbirds, Robins, Jays) are regular visitors to the garden and the occasional buzzard can be seen overflying the valley.
Location
Midford is a quaint Cotswold village approximately 3 miles (5 km) miles south east of Bath. The Cam and Wellow Brooks merge in Midford to form the Midford Brook, which then flows down to join the River Avon close to the village of Monkton Combe. On the hillside above Midford is Midford Castle a late 18th-century folly castle built in the shape of the ace of clubs. The castle was built in 1775 by Henry Disney Roebuck and provides a regal sight in such wonderful woodland surroundings. To the west of the village is upper Midford. Here in 1995 plans were made to create a new plantation to be known as Millennium wood. In 2000, land between Midford, Southstoke, and Combe Hay was prepared and planted with a variety of native trees and shrubs. This is open to the public all year round and is crossed by several public footpaths. The site overlooks the Cam brook and the restored remains of the Somerset Coal Canal as well as the 40 ft high viaduct built in 1908 that carried the Somerset & Dorset Railway line across the valley To the east of Midford village along the restored canal bed and towpath is Packhorse bridge, now closed to foot traffic but still intact. Further along the towpath is the fully restored Midford Aqueduct. It was the most substantial single structure built during the late 18th century Somerset Coal Canal project and was officially opened in 1803 Midford is one of the starting points for a project by Sustrans (sustainable transport) organisation to link with an existing cycle route to the City of Bath via the Two Tunnels Greenway. The project has re-opened the old Devonshire and Combe Down railway tunnels to make the new link. This provides a unique way of travelling to Bath either by foot or bicycle. There is one public house in the village: the Hope and Anchor which is on the main road leading into the village, adjacent to the railway bridge and cycle path route During the week and on Saturday there is an hourly bus service (the 267) which takes you into Bath in approximately 15 minutes. There is also a limited service on a Sunday. Whilst there are no amenities locally Midford is only a 1 mile drive from Combe Down with its abundance of local shops and supermarket.
Kitchen
21' 1'' x 10' 11'' (6.42m x 3.32m)
Cottage style range of wooden wall and base with wood worksurface incorporating double Belfast sinks. Gas fired four oven AGA. Wooden framed windows to front and side aspect. Natural stone floor. Exposed beams to ceiling which has lights and fan. French doors to sun room and corridor through to utility room.
Utility Room
Utility Room
Matching wall and base cupboards with Corian work surfaces and one and a half bowl sink. Wall mounted gas fired boiler. Tiled floor. Original exposed beam. Radiator. Staircase to first floor. Stone mullion window and wooden framed and glazed doors to garden.
Lounge
20' 1'' x 13' 8'' (6.12m x 4.16m)
Bamboo flooring with an exposed stone wall and working fireplace and wood burner. Windows to front aspect with secondary glazing. Original exposed beams, radiator and power points, TV aerial point.
Conservatory
10' 1'' x 11' 10'' (3.07m x 3.60m)
Tiled floor with wooden panelling and triple aspect windows with panoramic garden views.
First Floor
First Floor Landing
Bedroom One
20' 11'' x 11' 1'' (6.37m x 3.38m)
With Parquet flooring throughout and antique style radiators. Windows to front and side aspect with a glorious balcony overlooking the garden and beyond. There is an open bathroom area comprising a free standing bath with hand shower and fixed shower head and wash basin. Exposed beams and ladder style steps leading to the mezzanine area.
Bedroom One Mezzanine
11' 0'' x 7' 9'' (3.35m x 2.36m)
Wrought iron balustrade with wooden hand rail lines this mezzanine. With space for a good sized double bed. Velux window to roof and view to balcony.
Bedroom Two
10' 11'' x 10' 11'' (3.32m x 3.32m)
Stone mullion window to front aspect with wall mounted radiator. Wood laminate flooring and feature period fireplace. Storage cupboard which houses hot water cylinder.
Bedroom Three
10' 11'' x 8' 10'' (3.32m x 2.69m)
Stone mullion window to front aspect. Carpeted and with wall mounted radiator.
Bathroom
Fitted with a WC, wash basin and tiled shower cubicle with glass doors. Oak flooring and radiator. Small window to rear aspect with garden views.
WC
Outside
Rear Garden
The well established picture perfect garden to the south & east of house is bordered by high stone walls and the Wellow brook with wild brown trout; the property comes with riparian rights to fish the brook. The garden is partly laid to lawn surrounded by flower beds including a raised ericaceous bed with specimen Japanese Acer, Rhododendron, Azalea and Heathers. The walled vegetable garden is split into 3 rotation beds surrounded by various fruit trees placed around the edges. Kingfishers, heron, damsel flies and the occasional otter can be seen from the river bank and many species of bird (Tits, Woodpeckers, Thrushes, Blackbirds, Robins, Jays) are regular visitors to the garden and the occasional buzzard can be seen overflying the valley.
Broadband
Standard broadband Up to 16Mb (estimated speed: 4Mb) High speed broadband Up to 38Mb (estimated speed: 5.5Mb) Figures supplied by uswitch.com
EPC
Band D
Viewings
This property is marketed by TYNINGS Lettings & Property Management as a sole agent and viewings are strictly by appointment only. All viewings are accompanied and by prior arrangement. Please contact Hannah to arrange a viewing. Restrictions are no Smokers or students. Tenant Fees are £200 Holding Fee (Non-refundable if you decide not to proceed with your application), Required to immediately hold the property. Subject to contract the holding fee will form part of your deposit amount. £250 Application Fee (non-refundable should you choose to withdraw). This fee will cover all tenants and is made up of referencing (credit searches, background checks, financial sanctions check, valid bank detail check, employer reference, previous landlord/ agent reference) negotiating and preparing the tenancy and associated administration costs. Other potential Tenant Fees are £50 Guarantor referencing. Full details of tenant fees are provided at all viewings or upon request.
Disclaimer
TYNINGS Letting & Property Management assume no responsibility for any statement that may be made in these particulars. These particulars do not form part of any offer or contract and must not be relied upon as statements or representations of fact. Any areas, measurements or distances are approximate. The text, photographs and plans are for guidance only and are not necessarily comprehensive. It should not be assumed that the property has all necessary planning; building regulation or other consents and TYNINGS Letting & Property Management have not tested any services, equipment or facilities. Potential Tenants must satisfy themselves by inspection or otherwise.
Click to Enlarge
Bath BA2 7DD




