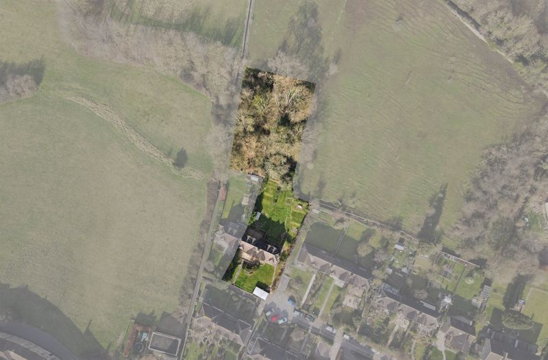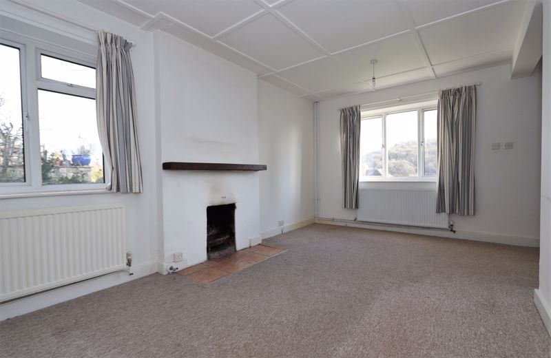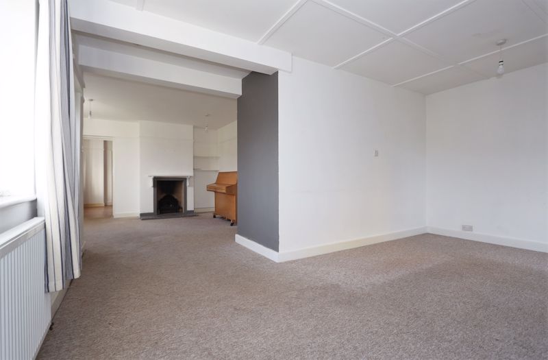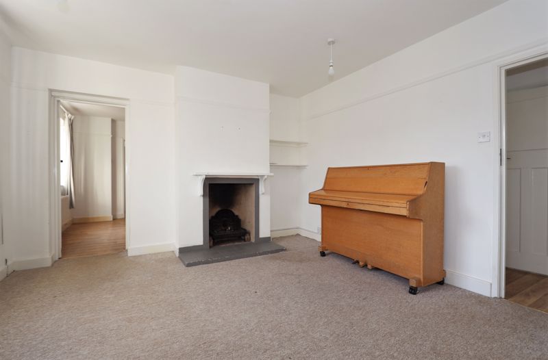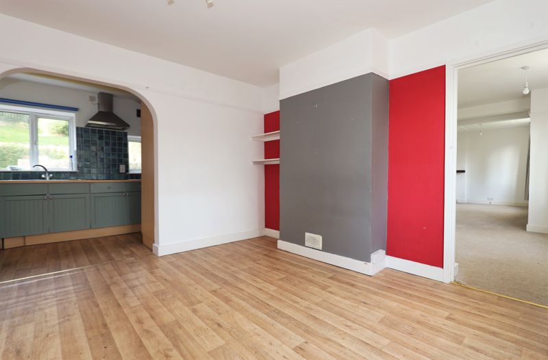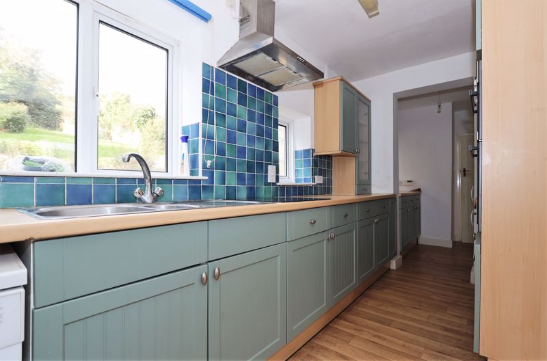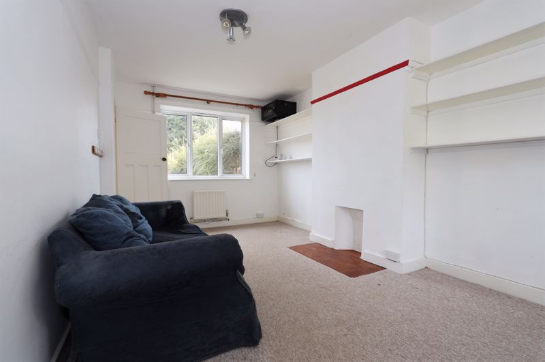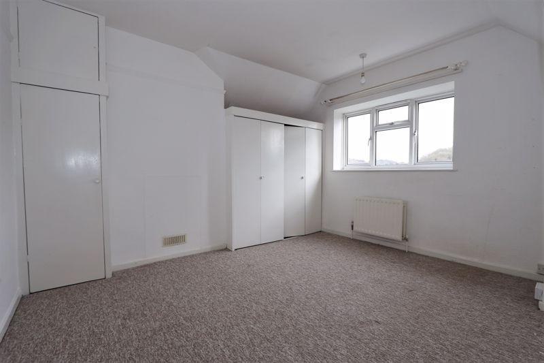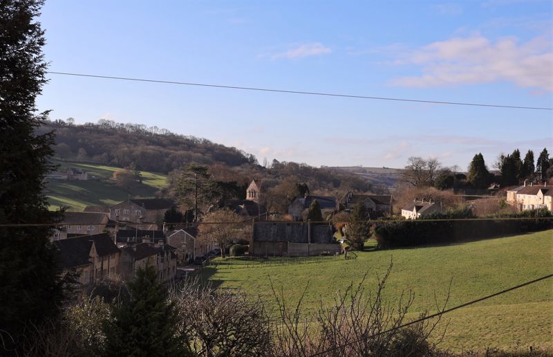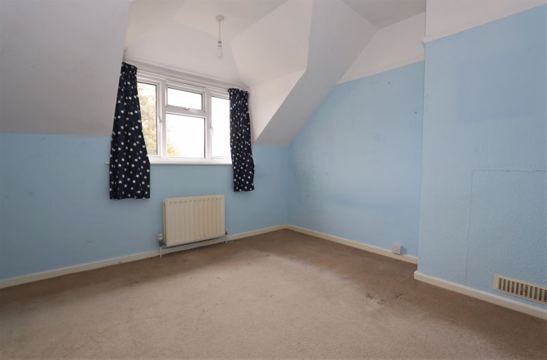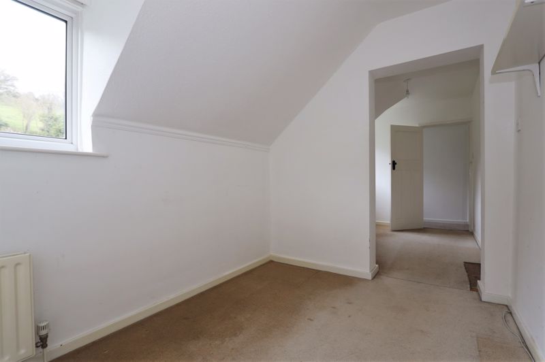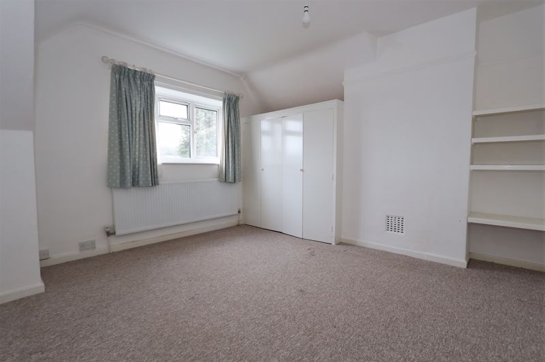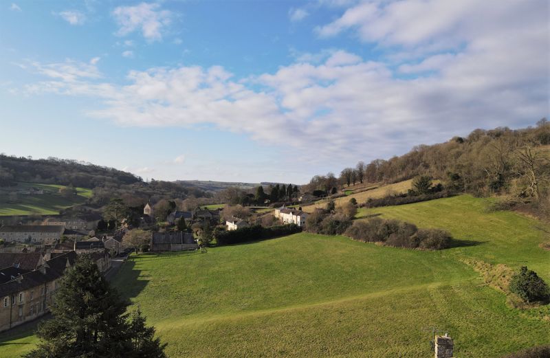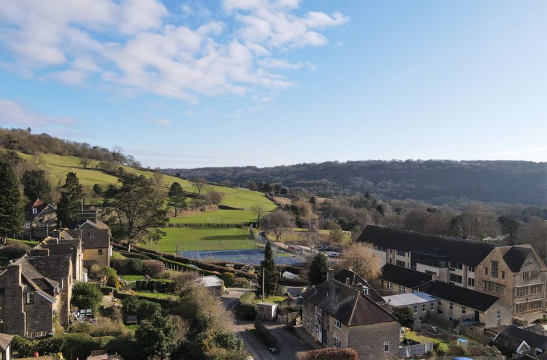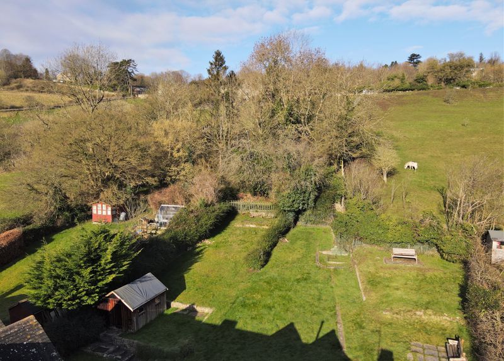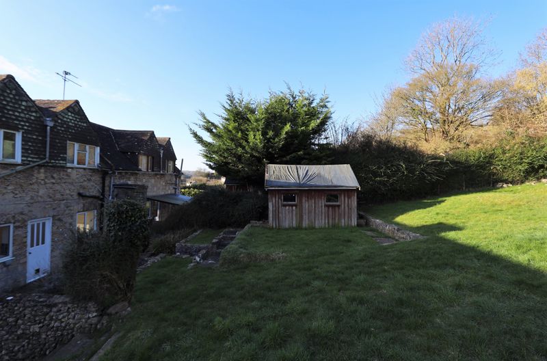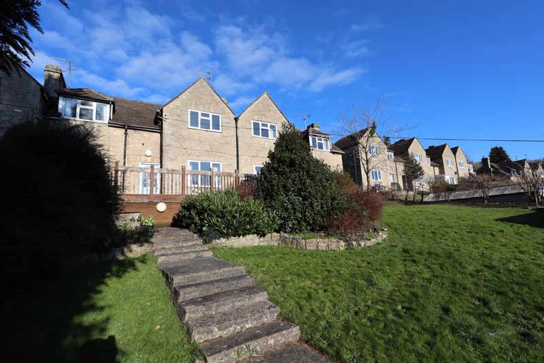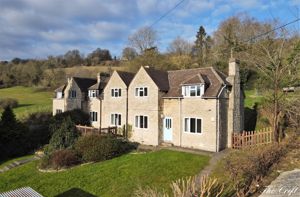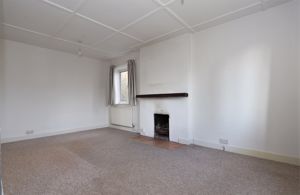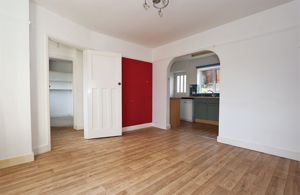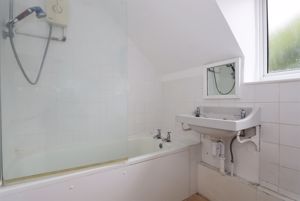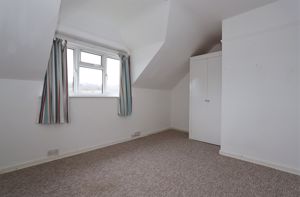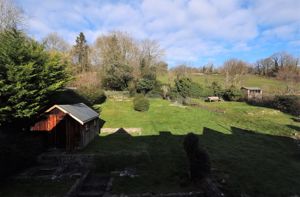Narrow Your Search...
The Croft Monkton Combe, Bath
£750,000
Please enter your starting address in the form input below.
Please refresh the page if trying an alternate address.
- Four bedroom semi-detached
- Elevated countryside views
- Approx. 1/3 acre plot with woodland
- No onward chain
- Quiet cul-de-sac location
- Just over 2 miles to Bath city centre
A four bedroom semi-detached family home in the village of Monkton Combe. Set in an elevated position in a quiet cul-de-sac with far reaching countryside views. Approx. 1/3 acre plot with its own woodland and sold with no onward chain.
Description
The properties in The Croft were built back in 1930 as terraces of two and three bedroom homes in a quiet cul-de-sac. This particular property was originally two houses and has been knocked through to now provide a spacious four bedroom semi-detached home. The property sits in an elevated position within the village and affords far reaching countryside views across the valley. The plot extends to approx. 1/3 acre and incorporates a small woodland area to the rear which could keep kids entertained for hours. Plenty of potential to refurbish in your own style and extend or reconfigure the current living accommodation.
Location
This property is situated at the end of a peaceful cul-de-sac in the centre of the village. It is a very peaceful rural location surrounded by open countryside yet approximately 2.25 miles to the south of the city of Bath. Nearby Combe Down offers an abundance of amenities with small supermarkets, deli, post office, doctors, dentists and all levels of schooling. Within Monkton Combe village is the acclaimed gastro pub/restaurant The Wheelwrights Arms, the highly regarded Monkton Combe senior school and St. Michael's church which is the final resting place of Sir Harry Patch, the last remaining survivor of WWI. The pre-prep and prep school are also nearby in Combe Down. A countryside walk away is the Kennet & Avon canal with cafe and boat/cycle hire available to enjoy the surrounding countryside. Nearby you will also find the excellent country club Combe Grove Manor Spa Hotel, which provides fine dining, gymnasium, swimming facilities, golf range and tennis courts.
Ground Floor
You approach the property through a wrought iron gate and a stone path leads to one of the front doors. Once inside you enter into a reception room, of which there are four on this level. All provide fireplaces with the two rooms at either end of the property having dual aspect windows. To the rear of the property you find a galley kitchen with modern wall and floor units and integrated appliances. The kitchen leads you to a utility area, WC and a door provides access to the rear garden. A staircase leads to the first floor from the secondary entrance hall. The living accommodation at this level has been basically opened up and with some professional architectural advice could be configured to provide a more modern open plan living configuration.
First Floor
To the first floor the landing runs along the rear aspect of the property and provides access to four bedrooms and two bathrooms. All bedrooms are to the front aspect and afford glorious elevated views across the valley. Both bathrooms are fitted with bath with electric shower, washbasin and WC. Once again the configuration up here could be reconsidered to suit your living requirements.
Externally
Rear Garden
There is a wooden decked seating are to the rear of the property and a stone path leading to the front garden. Stone steps lead up to the garden which is laid to lawn and rises up to the rear with flat terraced seating areas and a wooden shed. To the rear a wooden picket fence with gate leads you through to the woodland area.
Woodland
Measuring approx. 125' in length by 60' wide. Established trees with wire fencing to two boundaries. The plot is accessable but could do with some clearing and will keep youngsters entertained for hours.
Front Garden
To the front of the property is a wooden decked seating area to one half of the house and stone steps lead down to a footpath. The garden is laid to lawn with established shrubs. Another gate leads to the road where you also find a wooden built detached garage. The property would benefit hugely by creating off-street parking by means of a driveway to the front. This could be achieved by demolishing the garage and digging out part of the garden to create parking.
Stamp Duty
There will be £12,500 Stamp Duty payable if the transaction completes on or before 31st March 2021. After this time it is presumed £27,500 in Stamp Duty will be payable.
Council Tax
Band - F
EPC Rating
Band - E
Viewings
This property is marketed by TYNINGS Ltd as a sole agent and viewings are strictly by appointment only. All viewings are accompanied and by prior arrangement. Please contact us to arrange a viewing.
Disclaimer
TYNINGS, their clients and any joint agents give notice that: They assume no responsibility for any statement that may be made in these particulars. These particulars do not form part of any offer or contract and must not be relied upon as statements or representations of fact. Any areas, measurements or distances are approximate. The text, photographs and plans are for guidance only and are not necessarily comprehensive. It should not be assumed that the property has all necessary planning; building regulation or other consents and TYNINGS have not tested any services, equipment or facilities. Purchasers must satisfy themselves by inspection or otherwise.
Click to Enlarge
Bath BA2 7HQ





